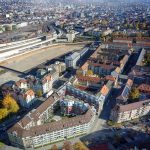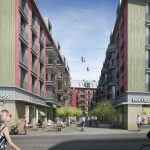Zurich: New superstructure planned at Hardplatz
A residential development is planned for the Surber site on Zurich's Hardplatz. The project, called "Hardschloss," will include apartments, studios and commercial space. The site is being freed up because Surber Metallbau AG is relocating its headquarters to Dietikon for reasons of space and efficiency.
A development with residential and commercial space is being built on the Surber site (Photos: Surber Metallbau AG)
The entire Surber site - comprising the former production facilities in the inner courtyard and the block-edge residential buildings along Hohlstrasse, Ernastrasse and Sihlfeldstrasse - is to be renovated and redesigned. In place of the company buildings, six new buildings with 73 rental apartments (project name "Wohnen an der Ernagasse"), eight studios and six commercial spaces("Werken im Hardschloss") will be built by July 2017. The existing nine residential buildings will be completely modernized by December 2016 ("Wohnen am Schlosshof"). The Zurich architectural firms Züst Gübeli Gambetti Architekten and Oliv Brunner Volk Architekten are responsible.
As Albert E. Surber, owner of Surber Metallbau, says, rents in the existing apartments are to rise only moderately, and no high-priced rents are planned for the new buildings either. The aim of the project is not to make a quick profit, but to build up a loyal and satisfied tenant base in the long term.
Leasing of the existing apartments, commercial space and studios will begin in February 2016, and of the new building in September 2016. The 98 refurbished apartments in the existing buildings will be ready for occupancy from November 2016, and the new buildings are expected to be ready for occupancy in July 2017.
Meanwhile, Surber Metallbau AG has found a new company headquarters in the former Koenig Feinstahl factory halls on Lagerstrasse in Dietikon. The four halls provide around 3,800 square meters of production space. (ah)












