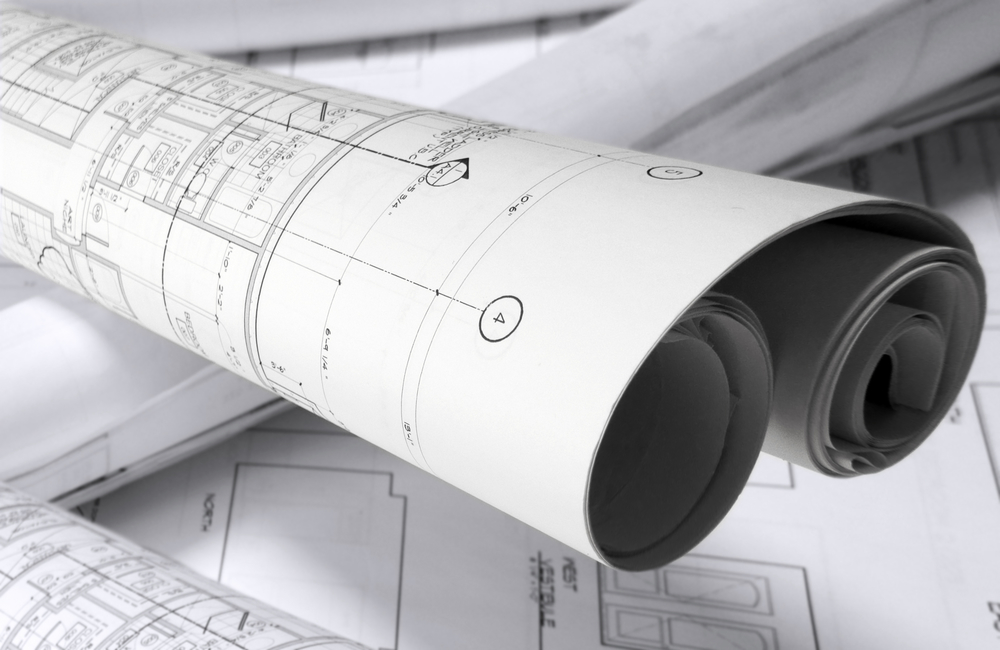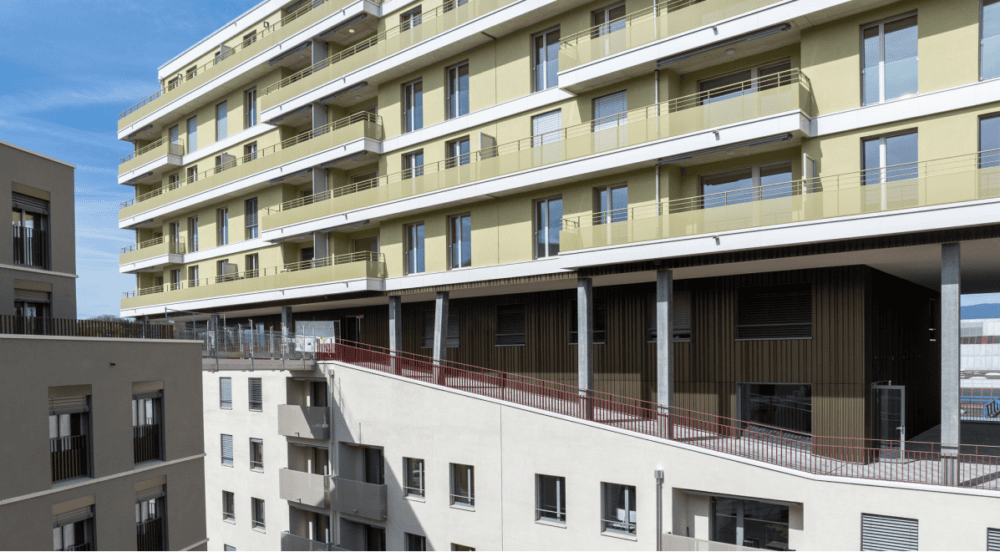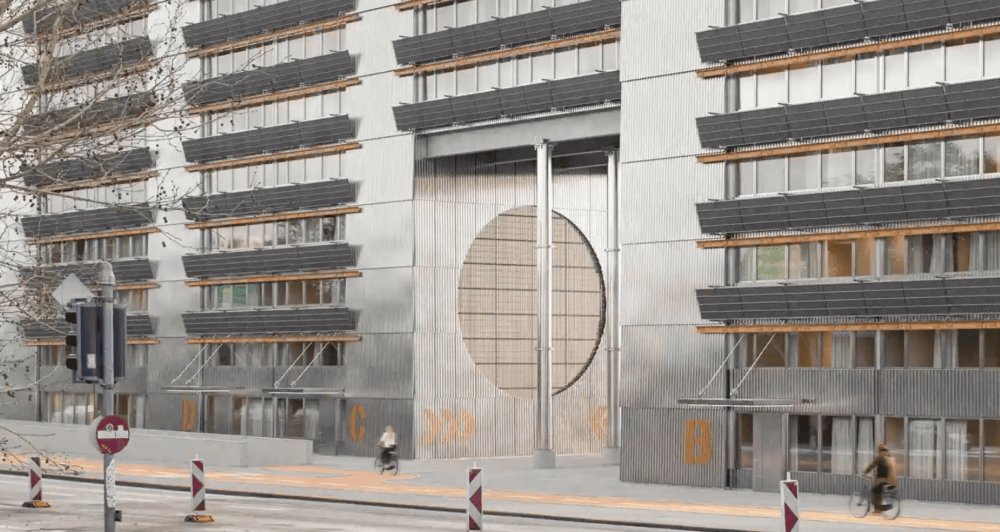Sursee: Residential and commercial development in the planning stage
A new building with apartments as well as office and retail space is to be built on Centralstrasse in Sursee (LU). The design plan is currently open to the public.

The landowner EA Immobilien AG from Oberkirch wants to build the Girasole development on a plot of around 3,800 square meters between Centralstrasse, Christoph-Schnyder-Strasse and Schnydermatt. The project consists of four buildings with up to six floors. Fifty-seven apartments (2.5 to 4.5 rooms) and around 1,700 square meters of commercial space are planned, as well as a parking garage with 64 parking spaces for cars, bicycle parking spaces and nine above-ground parking spaces.
The new building will occupy the entire parcel and will be oriented in height to the existing buildings on Centralstrasse. Through the
In front of and behind the individual building quarters, two- and three-sided courtyards are created. Along Christoph-Schnyder-Strasse, they are to be closed off with one- or two-story fixtures at street level; on the west side, they will be used for residential purposes.
The first floors along Central- and Christoph-Schnyder-Strasse are to house retail and service areas; the front zone with trees is to be designed as an attractive public outdoor space.
Service areas are planned on the west-facing garden side, on the mezzanine floor. These and the apartments above are accessed via the two courtyards on the street side. All four staircases lead to the roof, which is designed as a roof garden.
The design plan for the development is open to the public until May 4. (ah)









