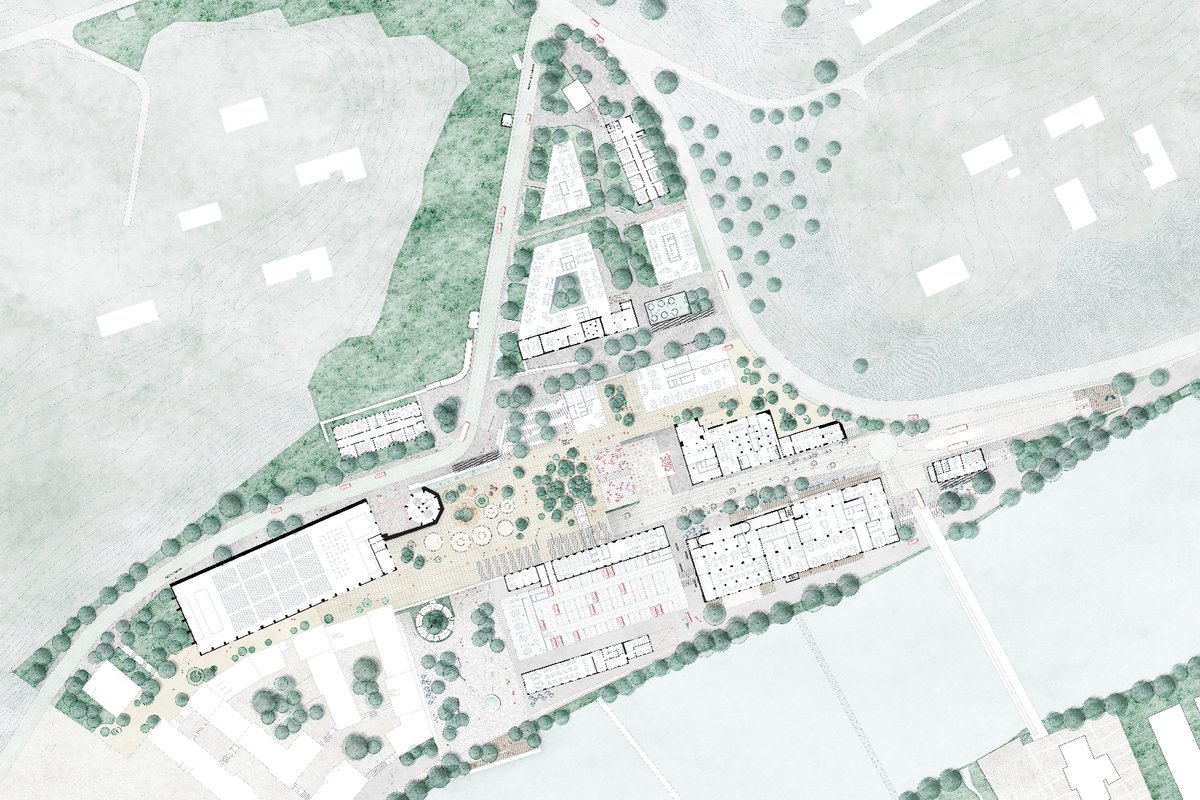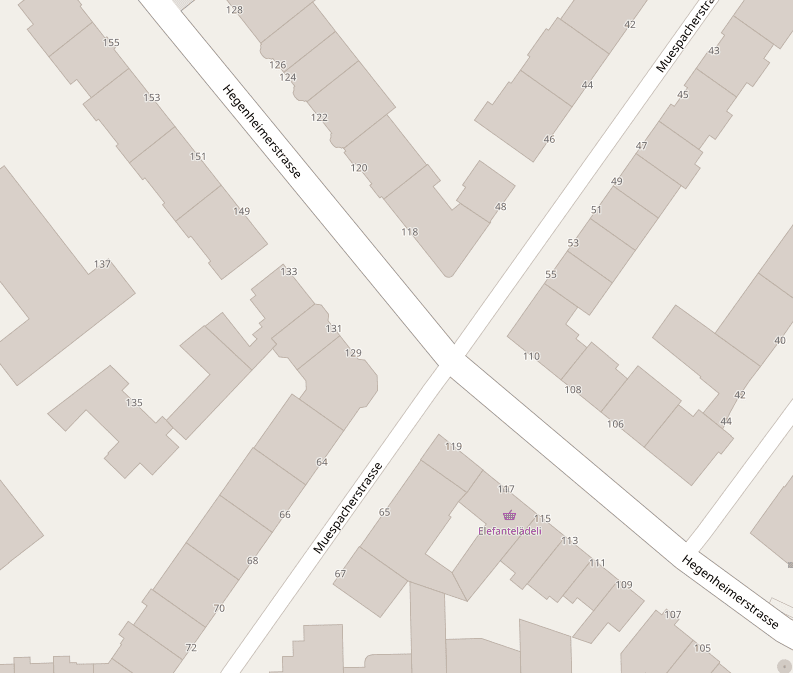Next step for the Attisholz site in Riedholz
In the development of the Attisholz site in Riedholz, it has now been decided what the open spaces and urban design will look like. The study contract has been decided.

According to the landowner Halter AG, the design of the open spaces will play a central role in the future development of the Attisholz site. In a competition, six planning teams were to develop solutions on how to create a sustainable and changeable basis for the development of a living space for all user groups. The largely public open spaces on the eastern part of the site were to be designed in detail. In addition, the volumes of the urban development from the guideline project were to be reviewed.
The jury unanimously recommended the study by DnD Landschaftsplanung ZT Vienna and Freimüller-Söllinger Städtebau ZT Vienna for further processing. The contribution convinced the jury "in particular by its clear handling of the topographical layers, the optimal interlinking of open spaces and the urban interventions by means of precisely placed openings," says Halter. This allows for surprising new paths and views.
The next step will be to initiate the architectural competitions for the first stage and to prepare the basis for the design plan. The first stage is scheduled for occupation in 2026, Halter adds. The real estate company intends to convert the site on the Aare River, where the Attisholz cellulose factory was in operation until 2008, in stages. By 2045, 1,200 apartments and 50,000 square meters of commercial space are to be built, as well as 170,000 square meters of public boulevards, promenades and squares. The focus is on residential, work, commercial, gastronomy, cultural and educational uses. (ah)









