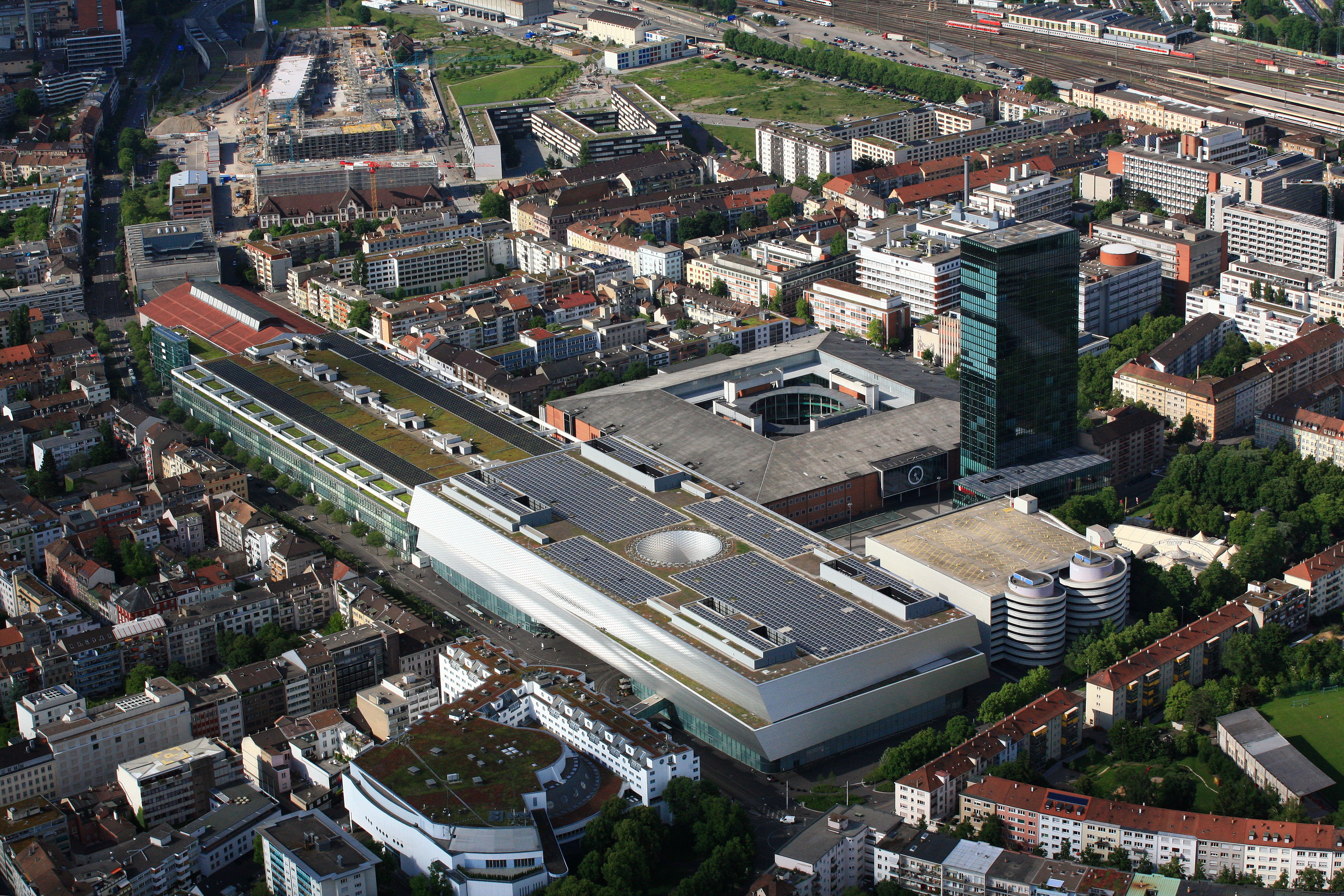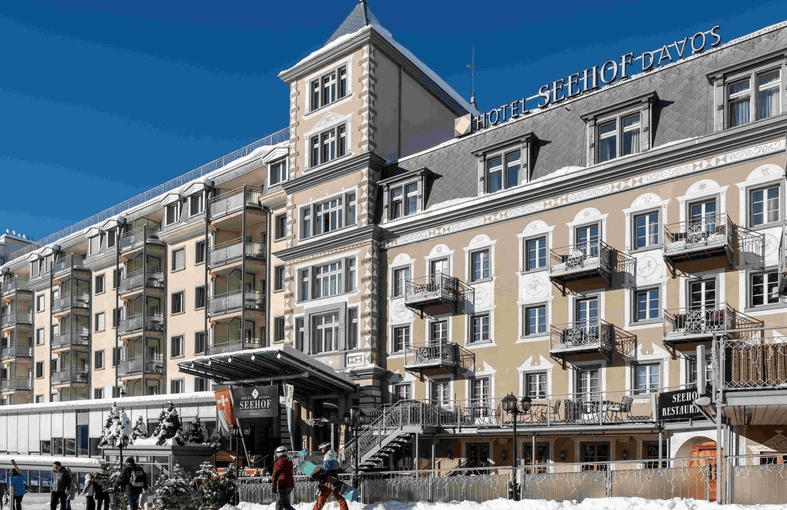Basel: Development plan for the Rosentalturm is open for consultation
MCH Swiss Exhibition (Basel) Ltd. wants to replace the multi-storey parking lot on Messeplatz with the "Rosentalturm" high-rise building with an underground parking lot. The development plan required for this is now being made available to the public.

The Rosentalturm project plans to build an underground parking garage with 1,448 parking spaces in place of the existing, above-ground trade fair parking garage. A high-rise building with apartments, hotel and service areas as well as "neighborhood-serving" areas on the first floor is planned for the space that will become available, according to Basel's Department of Construction and Transport.
The planned amendment to the development plan is intended to change the provisions for the construction area of the trade fair parking garage and for the construction of the Rosentalturm. According to the building department, this concerns in particular the maximum permissible building height of 110 meters and the shell line. A corresponding new building project can be realized within the planned shell line.
Architecture of the Rose Valley Tower is not yet determined
What the Rosentalturm will look like, however, is still open. MCH Swiss Exhibition (Basel) does not want to have the concrete project drawn up until the development plan has become legally binding. The basis for the project is a test planning with proposals from the Basel offices of Herzog & de Meuron and Morger Dettli. Morger Dettli (then Morger & Degelo) designed the 105-meter high Messeturm, while Herzog & de Meuron are responsible for the Neue Messe Basel. Both buildings are located in the immediate vicinity of the Rosentalturm.
The maximum gross floor area of the high-rise building is limited in the development plan to 48,000 square meters, of which at least 50 percent is to be provided for residential uses (housing and hotel). It also stipulates that at least 1,000 square meters must be planned for neighborhood-related uses.
Project complies with environmental legislation
Because the existing parking garage is to be replaced by a new, underground one, the project is subject to an environmental impact assessment. The traffic volume in the development plan that has now been issued is limited to a maximum of 580,529 trips per year. In its overall assessment, the environmental impact report concludes that the project meets the targets set out in environmental legislation.
The zone change, the amendment to the development plan, the residential share plan, the building and street lines, and the environmental impact report have been open to the public since January 16, 2017 and will remain open until February 14, 2017.









