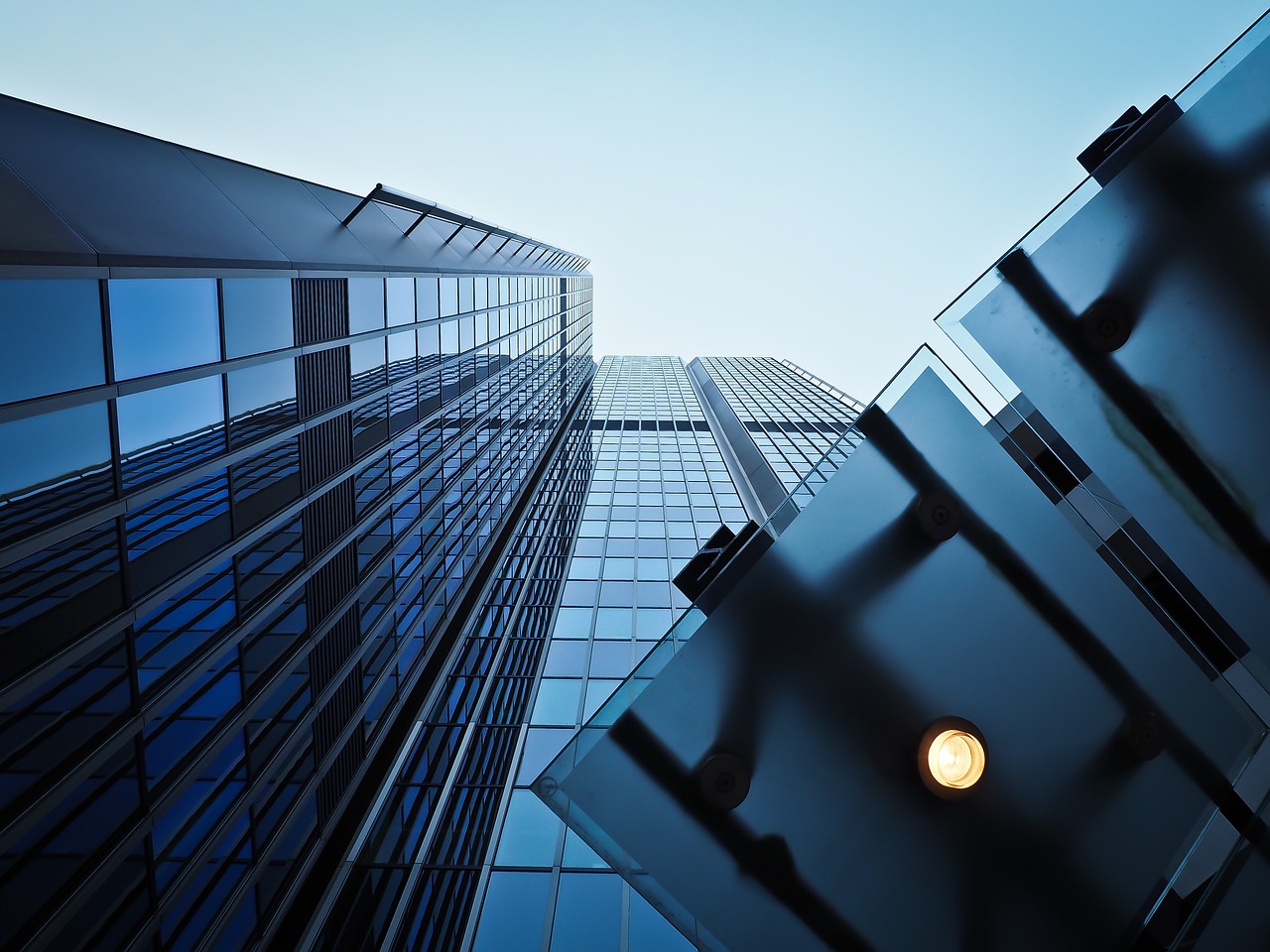Train regulates new high-rise buildings
The Zug City Council has approved a draft of the high-rise building regulations and presented it to the public. The regulations define four high-rise zones and thus determine in which parts of the city high-rise buildings may be constructed and how high they can be built.

"The high-rise building regulations are an important component for the long-term development of the city of Zug and set the course for any high-rise buildings that may be built in the coming decades," says André Wicki, head of the building department.
In the center area, in the areas around Baarerstrasse as well as in the eastern Siemens area, buildings of a maximum of 60 meters with additions up to a maximum of 80 meters can be erected.
In the rest of the Siemens area, in the field park and in the lower field, houses with a maximum height of 60 meters should be able to be built.
In the areas of Herti, Riedmatt and Äussere Lorzenallmend, as well as in the second row along Baarerstrasse, buildings up to 50 meters in height are permitted.
In the areas not defined as high-rise zones, much lower building heights apply; for example, a building in residential zone WA5 may have a maximum of five stories, resulting in a building height of approximately 18.5 m without attic floor.
High urban planning quality is also required
As the city of Zug writes in a media release, the Lorzenebene with its exposed location in the landscape is only suitable for the construction of high-rise buildings to a limited extent and should only be supplemented with tall buildings in specific areas. In the Outer Lorzenallmend, on the other hand, a dense high-rise development with a maximum height of 50 meters is being sought.
The high-rise building regulations also require high-rise buildings to have a high urban planning quality. Every high-rise building requires a multi-stage competition procedure and also a development plan, which must be approved by the city parliament.
Concrete plans for the construction of high-rise buildings exist for the Äussere Lorzenallmend, the Hertizentrum, the Siemensareal, the Baarerstrasse-West site, Industriestrasse Nord and for the Zug Technology Cluster project.
The high-rise building regulations are currently undergoing preliminary examination by the cantonal building department. On December 1, 2015, it was presented to the Building and Planning Committee of the Grand Municipal Council and will be discussed by the Grand Municipal Council in the first half of 2016. After that, the regulations will be open for public participation. (ah)









