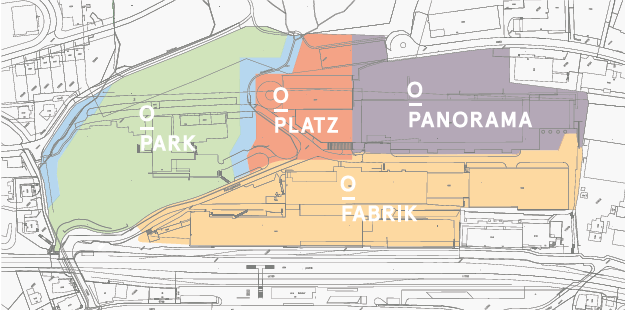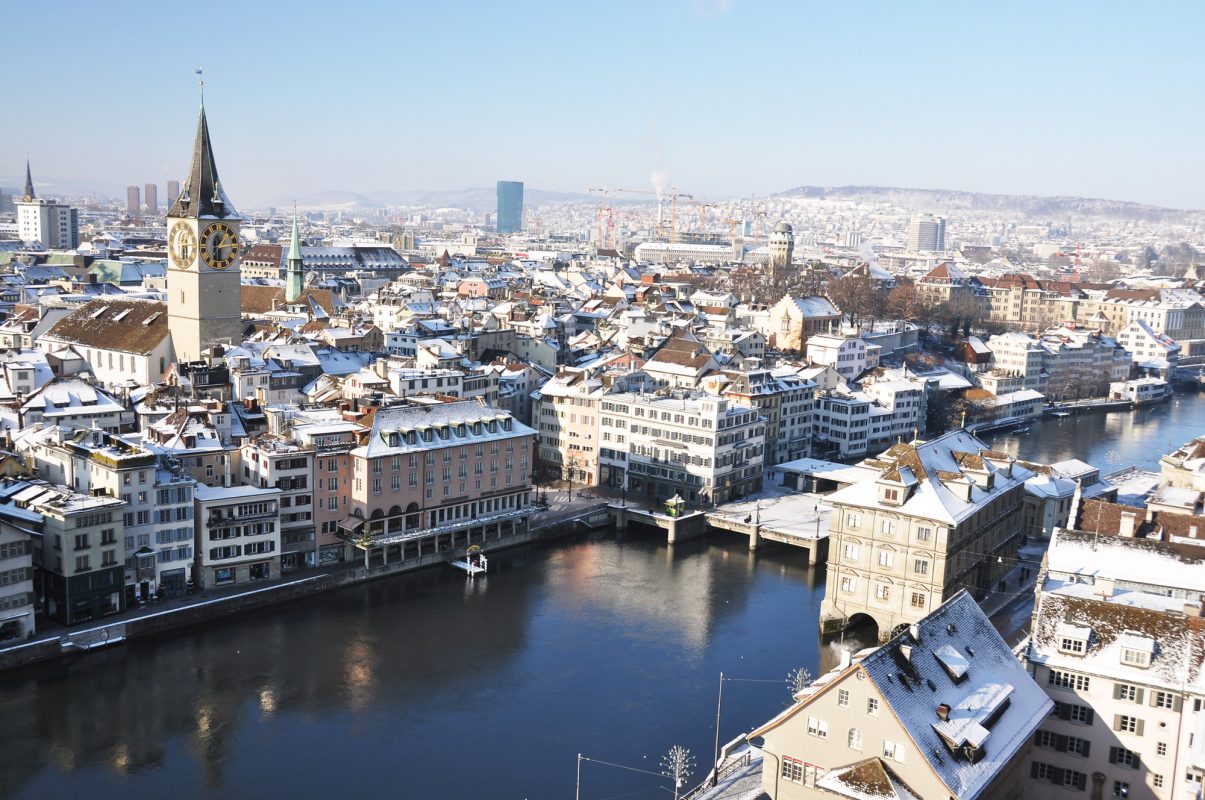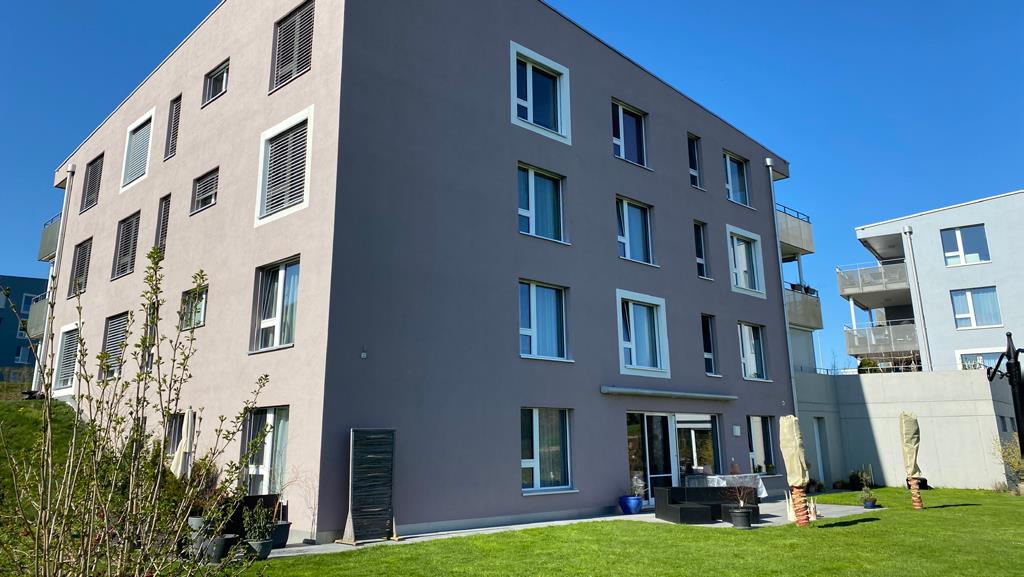Horgen: Architectural competition for Realstone project
Planning for the Horgen Oberdorf project of Realstone SA is progressing. Residential and commercial areas are to be realized on the Schweiter site, which covers more than six hectares.

In mid-January, the start meeting for the study contract with eight invited architectural firms on the future of the Schweiter site in Horgen Oberdorf took place. The final presentation and assessment of the designs are scheduled for the end of May. "Realstone SA as the owner is convinced that the best solution for the development site can be found through a competitive process," says Esteban Garcia, president of Realstone Holding.
Live, live and work side by side
Realstone SA had acquired the former Schweiter site in Horgen Oberdorf with a land area of 62,000 square meters from Credit Suisse in December 2015. The focus is on creating a new neighborhood with the necessary service offerings. New residential space is to be created on 34,000 square meters, while 48,000 square meters of rental space will be used for commercial purposes in the future. "The use of modern energy supply technologies, the desired diversity of development and living, living and working side by side in Horgen Oberdorf should be solved with a lot of creativity and quality," Garcia hopes. Knowing and implementing tenants' needs is the developer's focus, he says. The challenge is to create "high-quality living space, which is characterized by simple, user-friendly, modern and different building typologies and allows affordable space for the tenants," he explains. Over the next few years, his company intends to transform the Horgen Oberdorf site in stages into an attractive living and working quarter. The aim is to create "an urban and architecturally valuable, functional and economically efficient development.
Start with residential superstructure
The first part of the site is now being developed by means of a study contract for construction sites A1 and C2/C3. According to the client, site A1 offers "an impressive view of Lake Zurich and a privileged location in the countryside. Particular attention is being paid to architectural quality and the design of the open space. The goal in construction field A1 is to realize a residential development that integrates well into the adjacent neighborhood of single-family homes and also fits into the urban planning of the area. According to Garcia, the open space of construction site C2/C3 will be the heart of the site due to the meeting area for the different users prescribed in the design plan. This is also where the future energy center is planned to be located underground. In the planned dense development with compact apartments, special emphasis will be placed on the interior design of these buildings as well as on the use of innovative and sustainable construction technology, Garcia announces. In addition, various services are planned on the first floor for future residents. In addition to a crèche, there will also be a café, for example.









