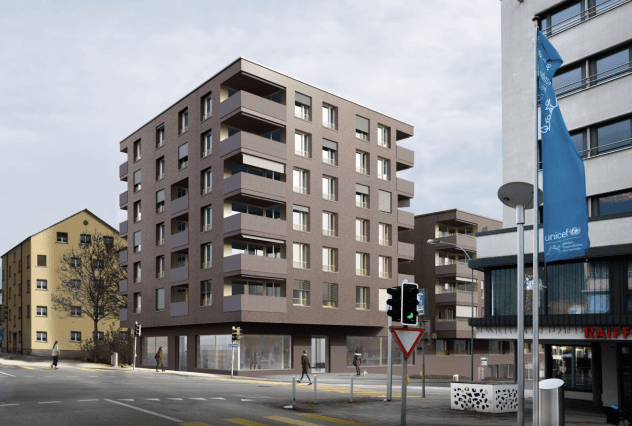Basel: Construction could start on the Lindenhof site in 2027
Investors Lonza and Swiss Life want to further develop the winning design for the Lindenhof site in a central Basel location and expect to submit a building application the year after next.

The "Lindenhof" project study by architects Miller & Maranta emerged as the winner of a study commission with seven invited teams for the planning of the Lonza site in Basel. The architects based the design of the two new high-rise buildings closely on the listed Lonza high-rise. The project sponsors, consisting of Lonza and Swiss Life, agree with the jury's assessment and have now announced that they will refine the winning project in terms of design and planning over the coming months as part of a preliminary project. A building application could be submitted at the beginning of 2026 and construction could start in spring 2027.
The basis for the new Lindenhof area is the preservation of the edge of the park and the embankment towards Nauenstrasse. The previously sealed core is to be "sustainably redesigned in the interests of biodiversity and climate compatibility". The heart of the area is a square-like design with various groups of lime trees. This is intended to turn the middle of the site with the public first floor uses into a lively center. An attractive entrance is to be created from the SBB railroad station.
According to the press release, the two additional high-rise buildings will add a "contemporary and respectful" extension to the Lonza high-rise, which dominates the surrounding area. The two new buildings will have the same height and a pentagonal floor plan and will incorporate the color tones and basic architectural motifs of the listed building. (aw)









