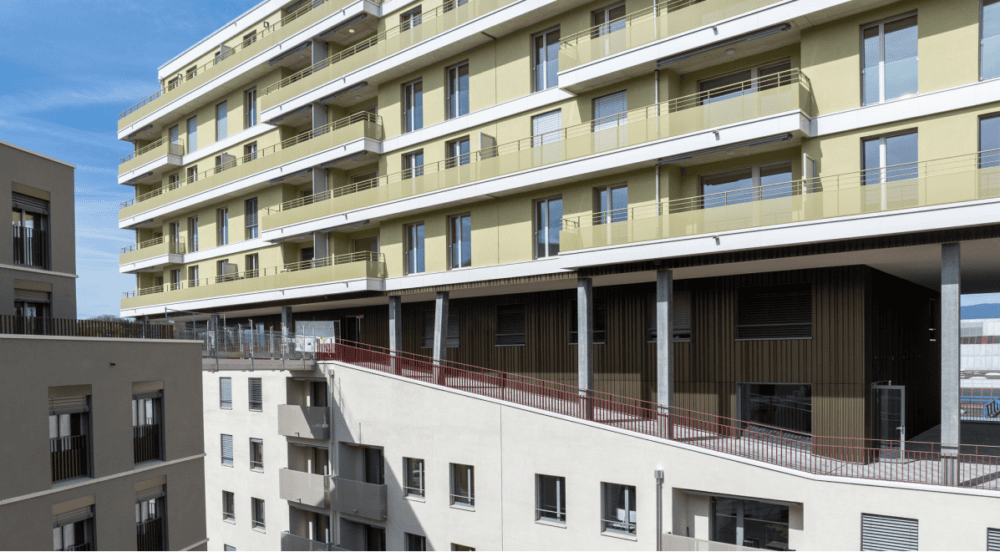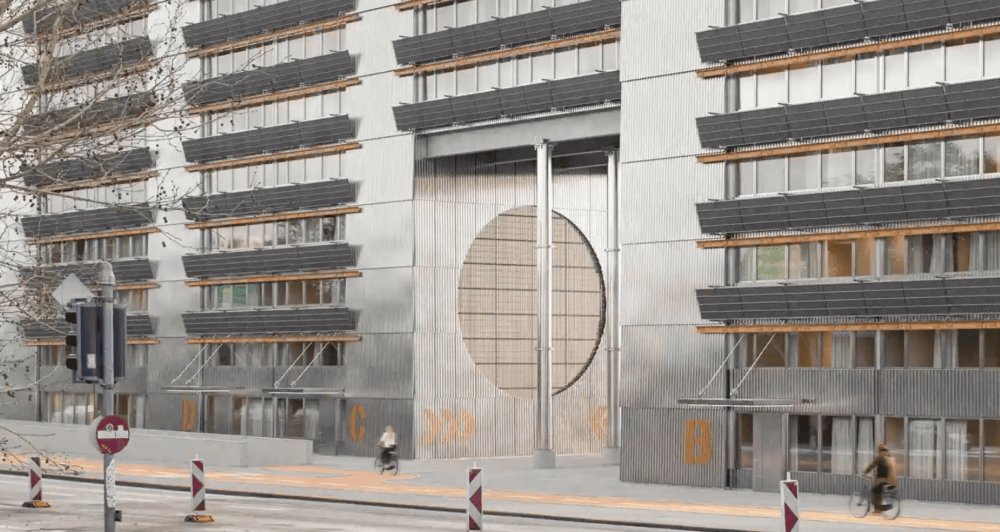Sulzer site: architecture selected for the first construction fields of plant 1
The architectural competition for the first building plots on Plant 1 of the Sulzer site in Winterthur has been completed.
The winning projects for Plant 1 of the Sulzer site (visualizations/plan: Implenia AG)
Around 270 apartments on a total of 28,000 square meters of floor space are planned for construction site 3, which Implenia is developing and building together with the Winterthur cooperatives Gesewo and gaiwo and the Adimora investment foundation. The construction of townhouses is planned for plots 5b/c.
The winning project comes from the Baumberger & Stegmeier Architekten and Kilga Popp Architekten consortium. According to the jury, whose members included city architect Michael Hauser, Mike Guyer (Gigon Guyer Architekten), Astrid Staufer (Staufer & Hasler Architekten), Jakob Steib (Jakob Steib Architekten) and Peter Wehrli (RWPA), it is characterized by architecture that internalizes the historical identity of the area and strengthens its uniqueness through contextual building.
One focus of all construction sites is on meeting the sustainability criteria of the 2000-watt society (SIA Energy Efficiency Path - MB 2040). The Minergie-P label will also be implemented for construction site 3. Implenia and the investors in construction site 3 are now tackling the project planning so that construction can begin in 2018, subject to planning permission. If everything goes according to plan, the first apartments will be ready for occupation in 2021.
In addition to residential, work and leisure uses, Plant 1 on the Sulzer site will also become an educational location and will be characterized by high standards of sustainability, affordable living space, generous open spaces and the preservation of historically valuable buildings. (ah)












