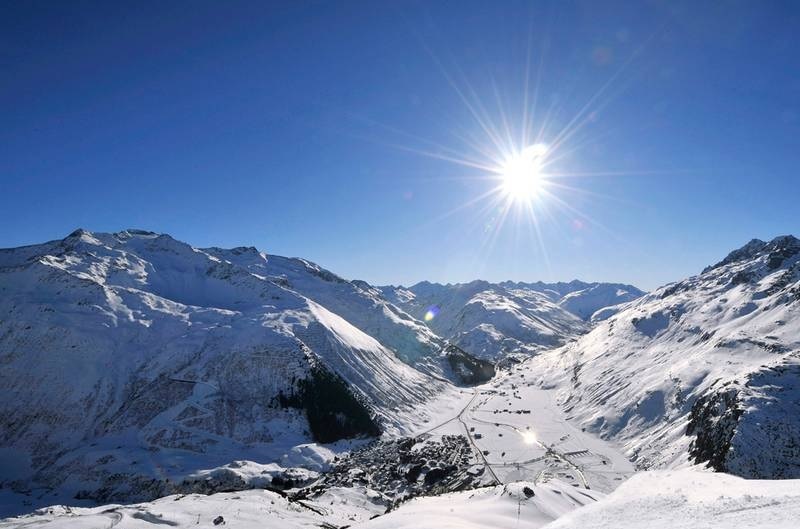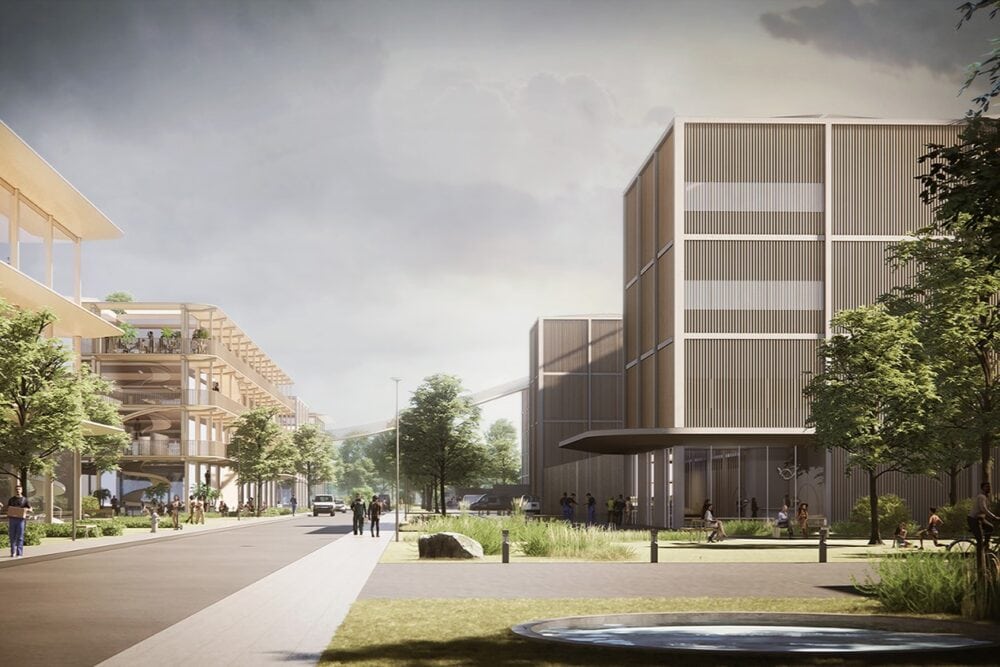New replacement building for Hardau I housing estate in Zurich Aussersihl
Zurich's Hardau I housing estate in the Aussersihl district is to make way for a new building. As the city council writes in a statement, the number of apartments is to be increased from 80 to 130 thanks to better use of the site.

In new construction, the focus will be on family apartments. Today, the settlement consists mainly of small apartments, it says. The city council is asking the municipal council for CHF 5.75 million for the project planning. The 80 apartments in the Hardau I estate (Hardstrasse 23-29, 35, 39) near Albisriederplatz are in three four-storey blocks. They are mainly small 1.5 to 3.5 room apartments. The estate was built between 1962 and 1964 and is in great need of renovation.
According to the Zurich City Council, detailed clarifications have shown that a new replacement building is preferable to renovation. At an estimated cost of CHF 17.5 million, this would lead to rents that are around 40 percent above the current level. With a new replacement building, the maximum possible use of the plot could be exploited. This would create "good, affordable living space for around 350 people", it continues.
Investment costs in the amount of CHF 66 million
A project competition in an open procedure is planned for the replacement building, which has been estimated at a cost of CHF 66 million (including reserves). In order to be able to carry out this competition, the city council has approved a credit of CHF 750,000 on its own authority. In order to prepare the project with a detailed cost estimate, it is asking the municipal council to increase this credit by CHF 5.75 million to a total of CHF 6.5 million.
According to the city council, it will take around six and a half years from the start of the competition to the occupation of the apartments. The political process includes two decisions by the municipal council (project credit, property credit for the attention of the voters) and a referendum on the property credit.
New replacement building will be designed as a low-carbon settlement
The new replacement building will be supplemented by commercial space, studios and music rooms with a total area of around 1,400 square metres. The new Hardau I replacement building will be realized as a low-carbon development, and the existing two-storey underground car park will be dismantled. The compulsory parking spaces required by the parking ordinance will be provided in the underutilized underground garage of the Hardau II housing estate. (mr)









