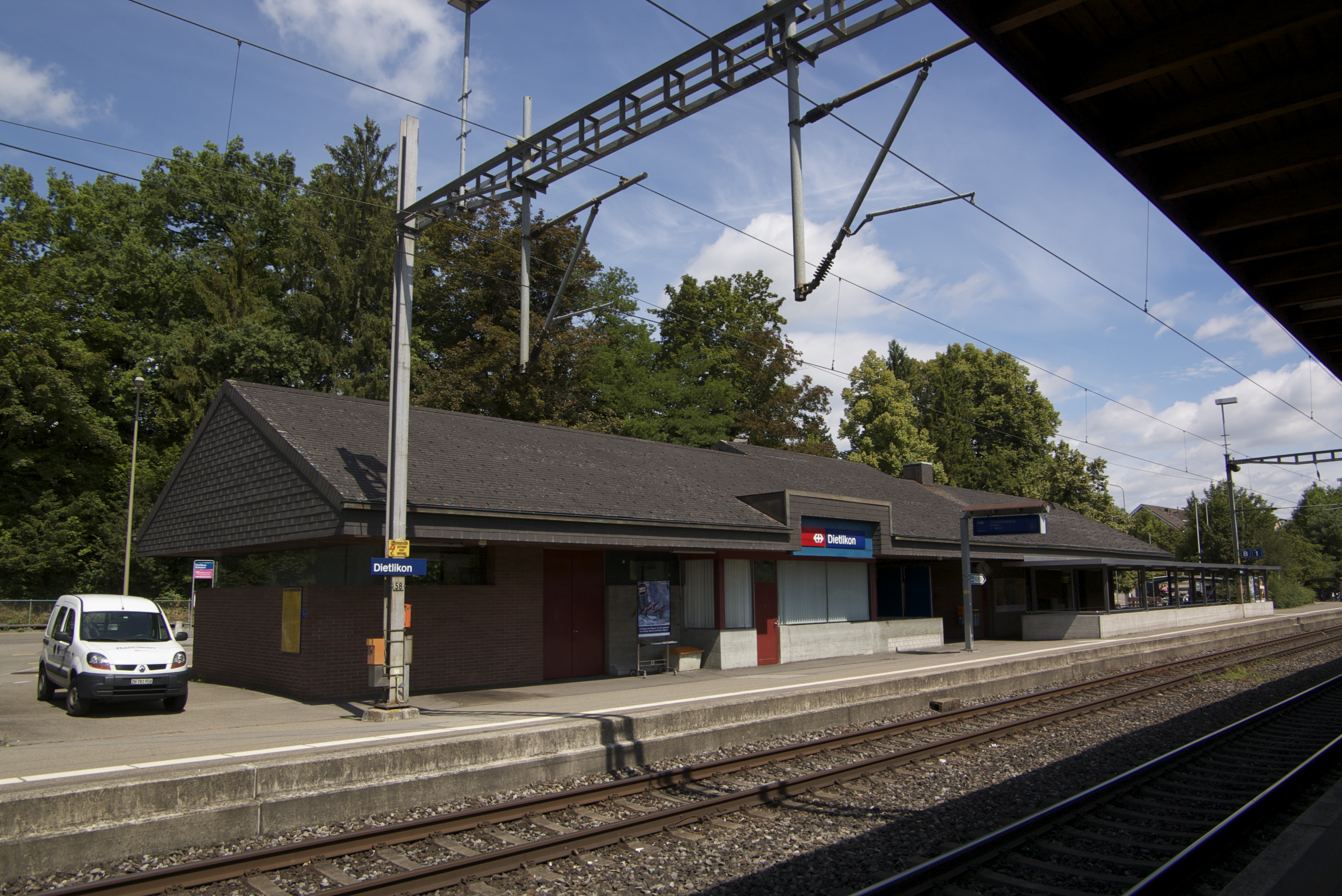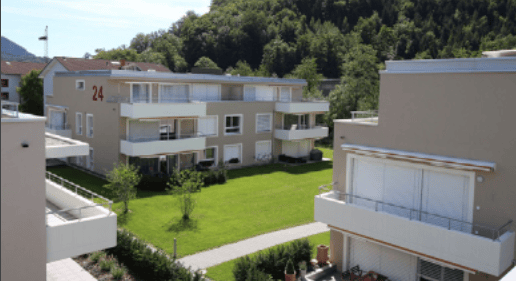Dietlikon: Station area to be massively redesigned
The station area of Dietlikon is to be fundamentally redesigned. It is planned to build over the Faisswiesen parking lot, to build a new underpass instead of the level crossing and to relocate the entire station.

On September 26, local councillor Philipp Flach (SP) and two representatives of the planning office Ernst Basler + Partner presented to the public the latest thoughts on building development possibilities in the area around the train station. The ideas are to result in a master plan by the end of 2016.
The background to this are SBB's plans for major structural adjustments to Dietlikon station. For a new Brütten tunnel, which is becoming increasingly likely, an approach track would be needed directly from Dietlikon station, branching off to the north across the open field in the direction of Bassersdorf. Since the track would be laid on the station side, the present station building would have to give way. If this fourth track actually comes, the crossing at Brüttisellerstrasse would have to be replaced by an underpass.
At the same time, the municipality is considering a new use for the neighboring Faisswiesen site, which is currently used as a parking lot. The land is owned by the municipality and allocated to the center zone. According to the calculations of the development office, 4,000 to 5,100 square meters of buildable area are available, depending on the design variant. The buildings are to have six to seven stories.
For offices and services, 14,000 to 17,000 square meters of contiguous floor space are available primarily along the SBB line. On the first floor, public-oriented facilities are planned, and a station square with stores and meeting areas is to be created. On the Badi site, a two-story new building could accommodate a restaurant, outdoor dressing rooms for the open-air swimming pool and possibly a fitness studio.
In the view of the municipal council, the main user of the office space could be the local construction group Implenia, which could relocate its new headquarters here. According to the council, Implenia would be granted exclusive planning rights for one year. However, it is convinced that other investors can be found if Implenia is not interested.
The Dietlik municipal council wants to adopt the non-binding master plan as a basic planning instrument by the end of this year. The municipal assembly must approve a building lease agreement between the municipality and an investor and the mandatory design plan. If everything goes smoothly and as planned, construction could start in 2020 at the earliest. (ah)









