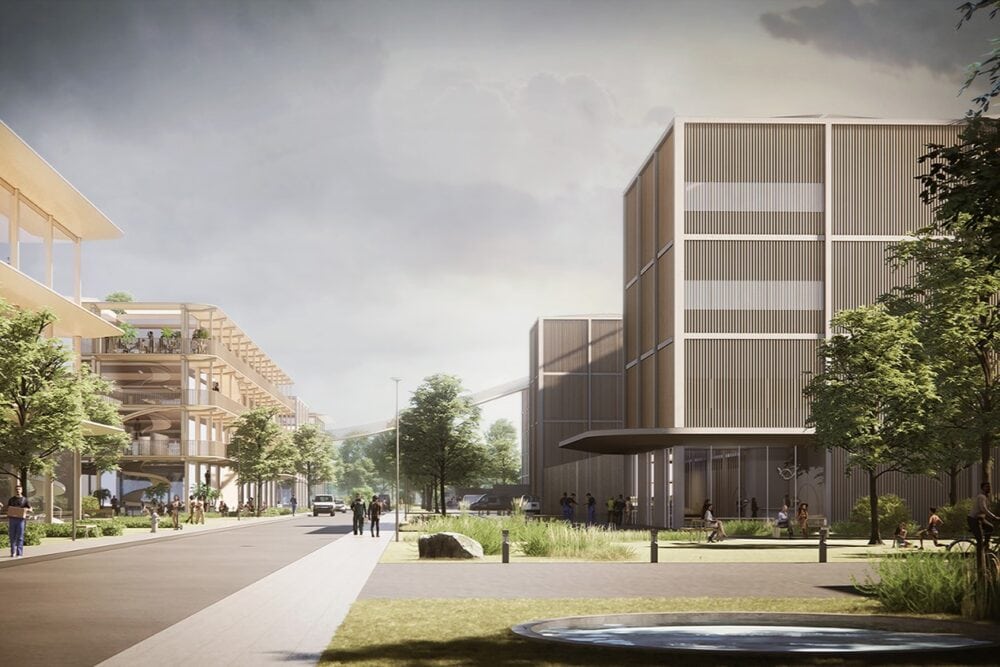Design plan for Sulzer site 1 is in force
The design plan for the Sulzer site Werk 1 has come into force. First, the residential development in construction area 3 and a large part of the central dialog square will be built.

The city of Winterthur and Implenia have defined the specifications for the design of the public open space at the Sulzer site Werk 1. The corresponding land transfer agreement was signed a few days ago. As a result, the design plan will also come into force with effect from January 13, 2017. As a first step, a large part of the central dialog square will now be created, together with the construction of the residential development in the adjacent construction field 3.
As the main owner of the site, Implenia is responsible for the planning and construction of the public outdoor space in Plant 1. This involves the open space areas of around 21,000 square meters outside the construction fields. According to the public design plan for Plant 1, the city will gradually take over this outdoor space after completion and will ensure its operation and maintenance. Implenia is contributing six million CHF to the future maintenance and renewal costs.
Lots of green and space for meeting
The public open space of the area, with the central Dialogplatz, the alley spaces and the four entrance squares, is to become "an identity-forming place characterized by an urban character and lots of greenery," according to the City of Winterthur. The dialogue square will be planted with large trees; in between, open areas are planned for various uses, such as a summer café, a weekly market and a petanque game. Also planned are play and exercise areas, seating and meeting spaces for different generations - including a fitness trail.
The area will be largely car-free with a pedestrian zone. The first floors around Dialogplatz are reserved for stores, restaurants and other public-oriented uses.









