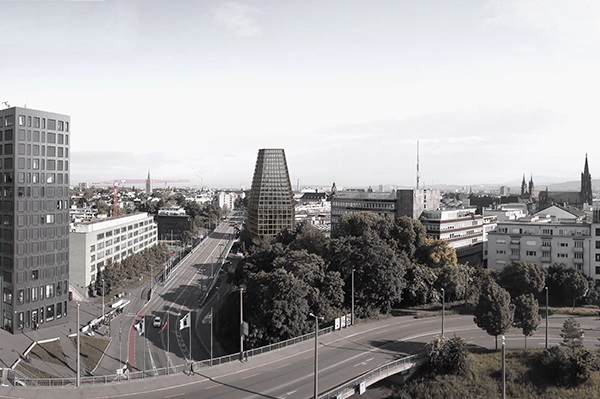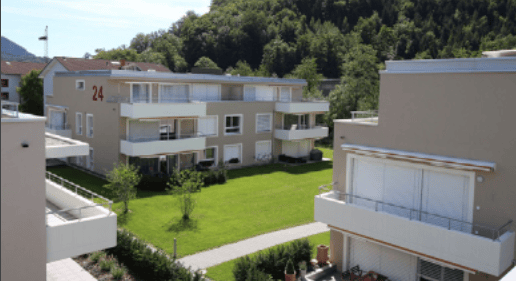Basel: Heuwaage high-rise project takes shape
The Basellandschaftliche Pensionskasse (BLPK) is planning to build a new high-rise building on the Heuwaage in Basel. A project study on this has recently become available.

The owner of the existing prominent high-rise building on the Heuwaage in Basel is the BLPK (Liestal). As this property no longer meets today's requirements in terms of living comfort, ecology, earthquake safety and fire protection, the pension fund is examining the option of a new building there. In the immediate vicinity of the Heuwaage, various other projects are also pending, such as the new Ozeanium building, the reorganization of the traffic junction under the viaduct with a traffic circle, and the upgrading of the Birsig parking lot.
In order to clarify the urban development possibilities for this central location in terms of traffic and to find "a high-quality solution for a new building" to replace the existing high-rise from 1955, BLPK, under the project management of Adimmo AG, carried out a study commission among six architectural firms. According to Adimmo, the results of the study showed that a new construction of the high-rise building could create an attractive urban ensemble.
Design of the architectural firm Miller & Maranta is favored
The winner of the study contract is the Basel-based architectural firm Miller & Maranta. According to the jury, their project fulfills the evaluation criteria "in an impressive manner". An essential requirement, in addition to the overall architectural impression and economic viability, was the integration into the urban context and the surrounding design. On September 8, 2017, the winning project was presented to the study participants, expert committees and representatives of the authorities. The Canton of Basel-Stadt was also represented on the evaluation committee by Cantonal Master Builder Beat Aeberhard.
Aeberhard emphasized that the new building and the Ozeanium would significantly enhance the Heuwaage. An attractive gateway to Basel's city center would be created. According to Aeberhard, the high-rise project manages to convincingly redefine both the narrower context of the Heuwaage and the city skyline and to create a very appealing design. The planned pentagonal, freestanding high-rise with staggered upper floors will provide 20 floors of space for rental apartments, offices and practices, as well as areas for retail, service and restaurant uses.
Start of construction in 2020 at the earliest
The high-rise project presented in the study commission requires the preparation of a development plan, which is being drawn up together with the city of Basel and must be approved by the Basel Grand Council. Likewise, the project still needs to be assessed for its technical feasibility. This process is expected to take one to two years. Subsequently, an ordinary building permit procedure must be carried out. Construction is not expected to start before 2020.
- The report of the assessment panel stands here available as a PDF download.









