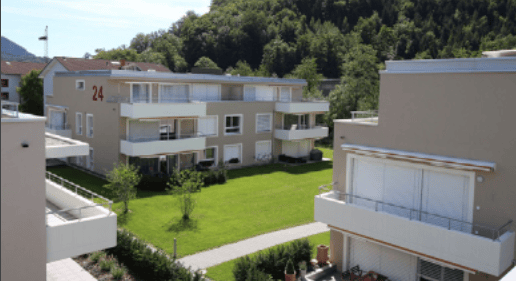Zurich: SBB buildings Tower and Cube completed
On October 30, 2017, the Tower and Cube buildings were officially inaugurated as part of the SBB Westlink project at Zurich-Altstetten station.

After three years of construction, the last stage of the Westlink has now been completed with the Tower and Cube buildings. In 2012, the Connex was opened there as a bicycle parking garage. The Plaza building, with 80 apartments and workplaces for SBB employees, then opened in October 2013. 23,000 square meters of space in the three buildings next to the Connex combine working, living and shopping.
From the 6th to the 23rd floor, the new tower contains 155 apartments of various sizes and standards of construction. In addition to the residential units, the tower is home to the Migros Club School, two medical practices and the Japanese restaurant "Namamen" on the first floor. At 80 meters, the tower is currently the tallest residential and office building in the SBB real estate portfolio.
Next to the tower is the Cube building, which was leased by the international facility services provider ISS. ISS Switzerland's headquarters are thus now located at Vulkanstrasse 3 - with a public staff restaurant on the first floor. Previously, the facility services provider was based in the office property at Buckhauserstrasse 22.
Burkard Meyer Architekten from Baden were responsible for the architecture of the two Westlink buildings Tower and Cube; the general contractor was Anliker AG from Emmenbrücke. SBB invested around CHF 143 million in the two buildings. According to the project homepage, two office floors with 1,271 square meters each are still available in the Tower.









