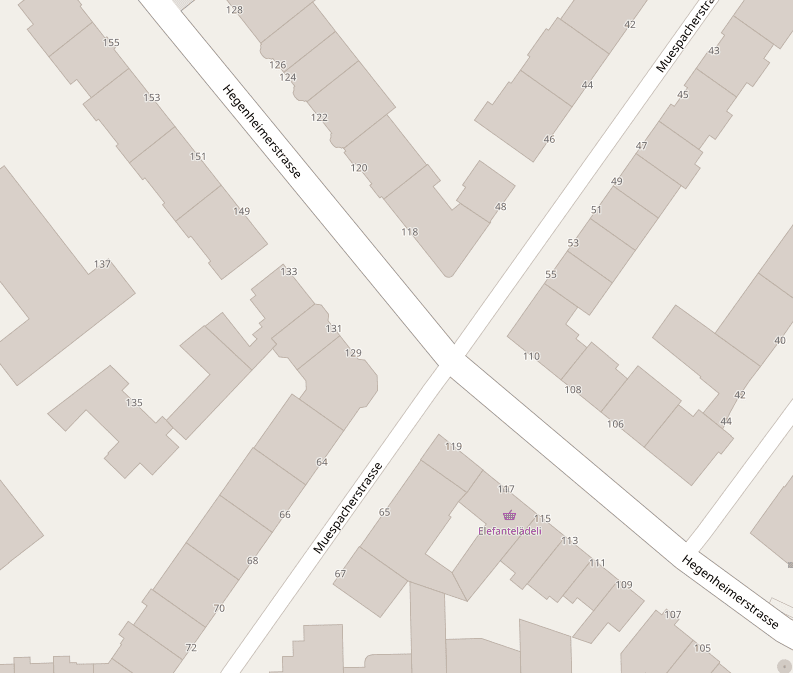Basel: Wohnen & mehr presents plans for Felix Platter site
The Felix Platter Hospital site in Basel is being developed into a neighborhood. The Wohnen & mehr building cooperative has now presented the concrete plans.

The winning project envisages eleven connected houses with 370 apartments, which are designed differently, have up to seven floors and are grouped around a residential courtyard as in a perimeter block development. The plan is for a mix of apartments of different sizes with up to five rooms; the main aim is to create affordable housing for families and older people. Uses by small businesses, service areas and restaurants are planned for a total of 10,000 square meters.
The new buildings will be realized in two stages. In the first stage, houses with 270 apartments will be built, followed by the other buildings with 100 apartments. The old hospital building is also to be converted, with a further 130 apartments planned here. A study contract for this project was launched at the beginning of September.
The residence for refugees on Hegenheimerstrasse, a former staff building, will continue to be used by the Basel-Stadt Social Welfare Office for several years, after which it will be demolished. The second staff building will - contrary to the original plan - not be re-used. Wohnen & mehr wants to create living space for students here in the second construction phase.
Construction of the first stage is scheduled to start in summer 2019, immediately after the relocation of Felix Platter Hospital. Occupation of the apartments and commercial space is planned from 2021/2022. In the meantime, the superstructure has been "Westfield" renamed. The new name for the Felix Platter site refers to the urban planning concept - the large, public "Scholle" - and the geographical location in the west of Basel, says Wohnen & mehr.









