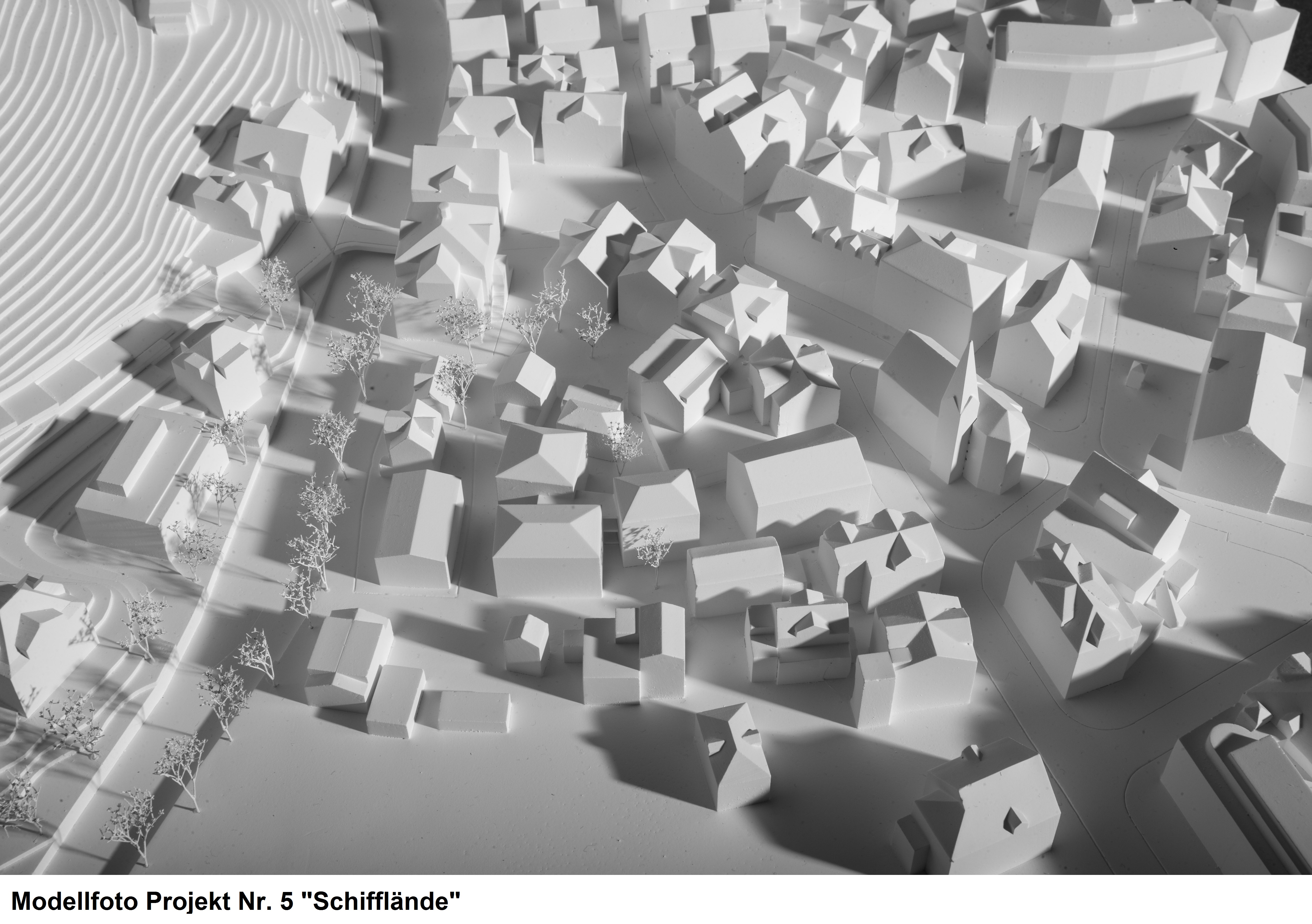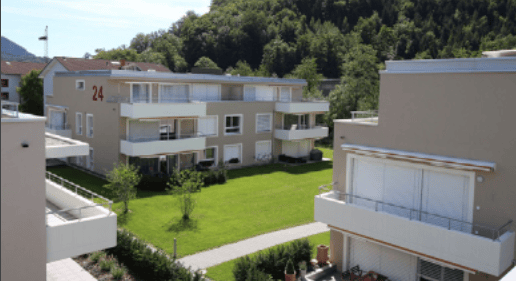Sarnen: Competition for center development decided
The project competition for the planned center development in Sarnen (OW) has been decided. The "Schifflände" project by Zurich architects Salewski & Kretz emerged as the winner.

Several buildings for apartments, offices and stores as well as an underground car park are planned on the 3,300 sqm site in Sarnen between the town hall, the Metzgeren Hotel, Brünigstrasse and the Sarneraa river. The "Schifflände" project emerged as the winner from the competition.
It defines three different areas: Brünigstrasse, Rathausgasse, Sarneraa. For each area, the planners have developed an ensemble of buildings and open space. In terms of scale and design, the new buildings fit in with each other and with the surrounding existing buildings, according to the jury's report. The views from Brünigstrasse are somewhat reduced, but remain basically intact; Rathausgasse has an unobstructed view up the valley toward the lake. The town hall is emphasized in terms of urban planning by becoming the starting point of the extended green space of the Sarneraa with the promenade.
According to local media reports, the investment volume will be around CHF 20 million. Construction work can begin in 2021 at the earliest.









