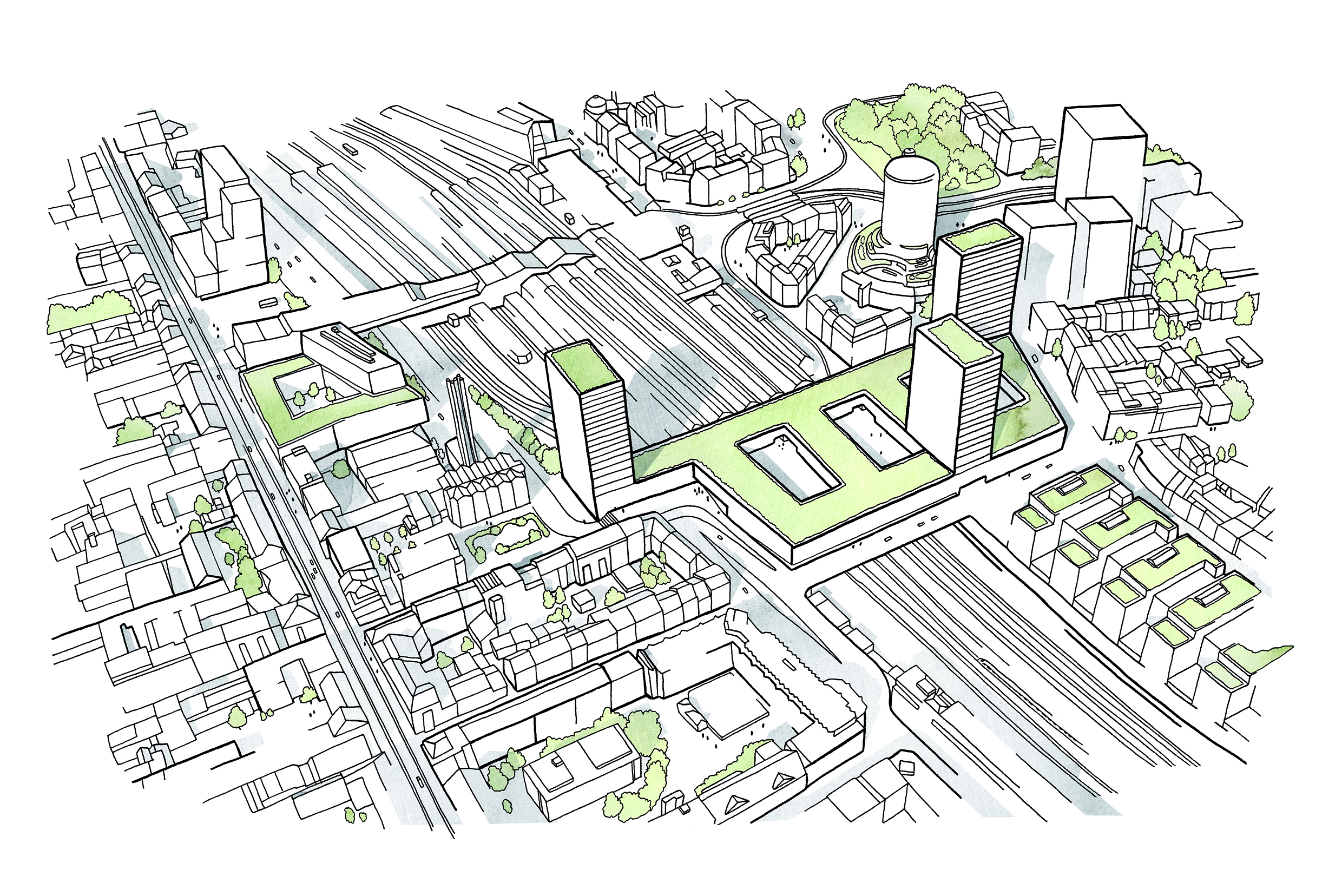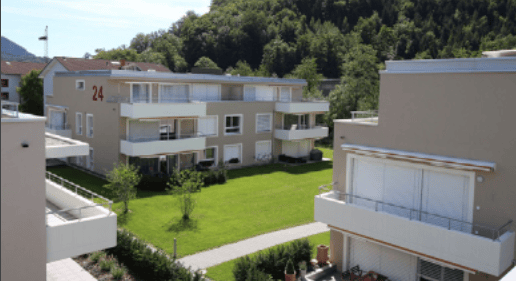Basel: Swiss Post and SBB present major Nauentor project
In place of the dark red post office building that spans the tracks near the train station in Basel, Post Immobilien AG and SBB are planning a new urban ensemble, the Nauentor.

According to the plans, the post office building is to be demolished down to the supporting floor spanning the tracks. Three new basement floors with various courtyards and the "Nauentor-Magistrale" will then be built on top of this. The courtyards are open to the public and will be used for gastronomy, services and retail trade. From the Magistrale, escalators and elevators will lead to the platforms and thus also to the station concourse.
The ensemble will be complemented by three high-rise buildings. Two of them will be located in the Peter-Merian-Brücke/Nauenstrasse area, the third on Solothurnerstrasse. Gastronomy, services and offices are planned for the basement floors, while residential space is to be created on the upper floors. Overall, the proportion of residential space will be one-third of the total.
The project basis for the development plan was drawn up by the well-known Basel architectural firm Morger Partner. According to Swiss Post and SBB, the development plan will be published at the beginning of June 2018, after which the concrete architectural design will be worked out and presented to the public.
The site at the Basel train station, which is largely inaccessible today, will be opened up and revitalized by public spaces and generous connecting axes, Swiss Post and SBB wrote in a joint statement. The space will be decisively upgraded, the situation for pedestrians will be greatly improved and the Gundeli will receive an attractive connection to the city center. The station will get an overpass with inviting access to the platforms.









