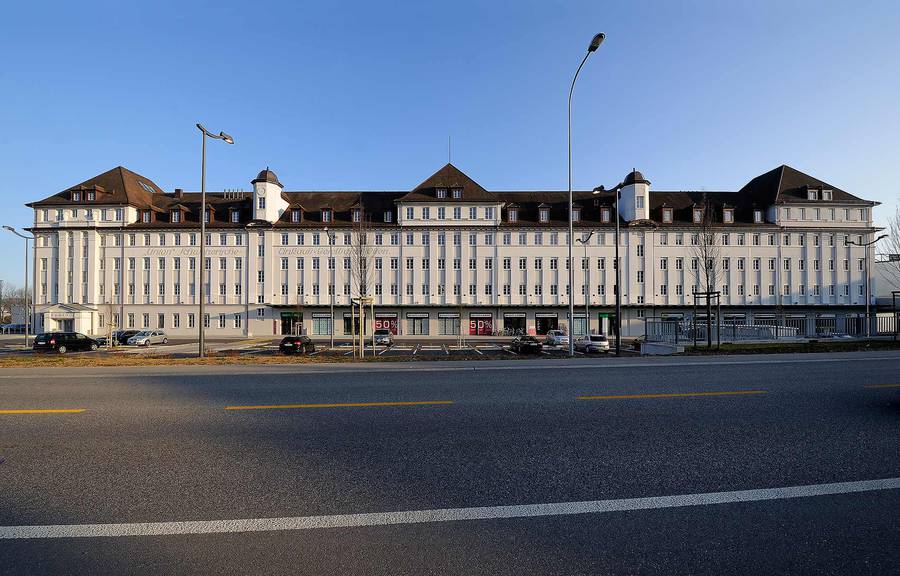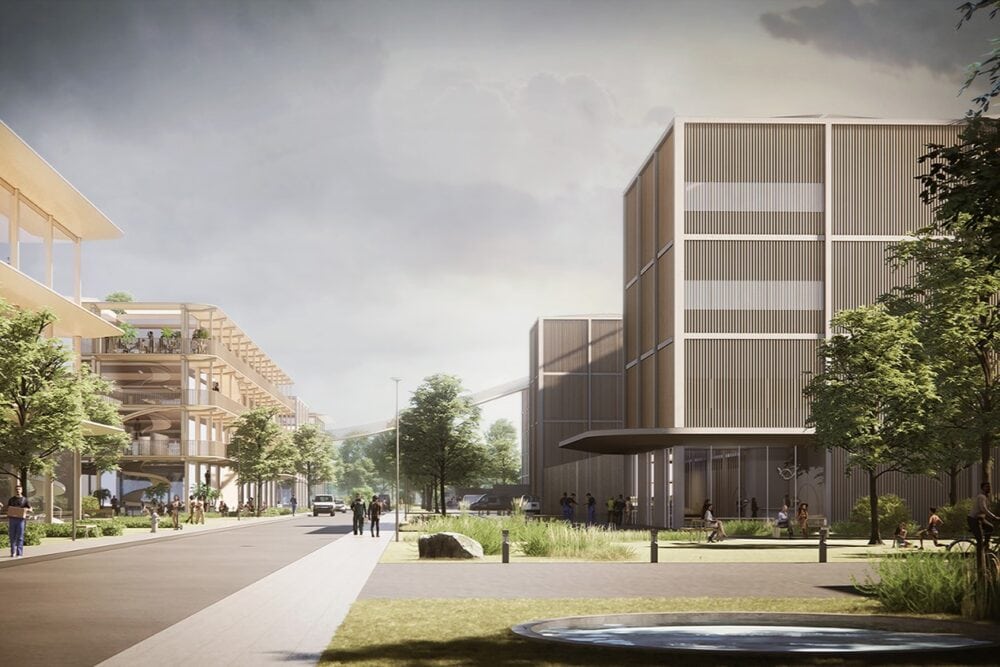Olten: New plans for Usego site
The Usego site in Olten is to be further developed. Swiss Prime Site as the landowner and the town of Olten have presented the development concept.

The 18,000 sqm former industrial site on Solothurnerstrasse in Olten is dominated by an imposing neoclassical commercial building dating from 1923, as well as a branch of the discount supermarket Aldi, service uses and 180 above-ground parking spaces on the site.
From the point of view of Swiss Prime Site and the town of Olten, the site, which lies between the railway and the cantonal road, is thus structurally underused. According to the town, it is to be redeveloped "in the sense of high-quality internal development to a density appropriate to the location".
The development concept developed for this purpose envisages that the dominant Usego building will form the basis for the spatial order on the site. Towards the cantonal road, however, a new building of almost the same length but significantly lower (construction site A) is to be erected. Between the new building and the Usego building, a 13-metre-wide and 100-metre-long alley is planned, which can be used for outdoor gastronomy, deliveries, open-air exhibitions or events, for example.
Next to the Usego building, offset towards the cantonal road, a 20-metre-high structure is planned for a residential and care centre for senior citizens (Baufeld B). The building is to offer 60 care places and 20 apartments for the elderly.
Adjacent to the east of the Usego building, the "Usego Garden" is planned, a park enclosed with walls and pergolas, which is intended to "facilitate a contemplative mood" despite the nearby railway tracks.
Building area C in the eastern part of the site will be divided into three parts: To the south by the railway tracks, a 21.50 metre high cube-shaped structure is planned for commercial and service use as well as for retail shops. The building is dimensioned in such a way that part of it could also be used as a multi-storey car park. A 12.40 metre high structure is planned on site C3, which is intended to form a transition to the existing development in the adjacent three-storey mixed-use zone. (ah)









