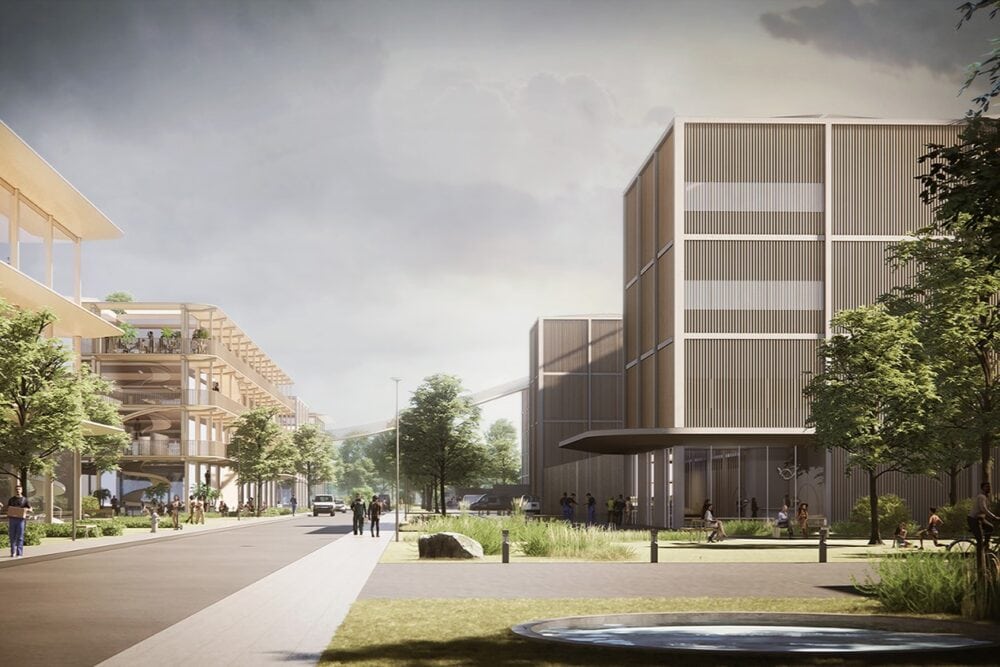Basel: Development plan for Westfeld is published
The Westfeld residential project near Felix Platter Hospital in Basel is making further progress. As of August 22, the second-stage development plan will be made available to the public.

Based on the urban planning study commissioned last year, the development plan defines, among other things, specifications for the building volumes as well as for new public squares and path connections. The Westfeld development will provide space for more than 1,000 residents. This makes it "a milestone for cooperative housing in Basel," writes the Department of Construction and Transport in a statement.
A new six- to seven-story residential courtyard is planned for the southeast of the Felix Platter Hospital site. The old hospital building is to be retained and in the future will include apartments and flexible spaces for public uses. Inside the site, an open space is planned, which will be structured with smaller buildings.
The development plan also creates scope to use a large part of the first floors for commercial, public or community purposes, the city of Basel says. This should also enable uses that serve the neighborhood. The development plan also permanently protects the tree-lined promenade on Ensisheimerstrasse at the edge of the site.
If everything goes smoothly and no major changes are required during the public planning period (August 22-September 22), the development plan can be approved by the government council before the end of the year. The building cooperative wohnen&mehr will realize the projects. It has taken over the site in building rights and plans to start renting out the first apartments in 2022. (ah)









