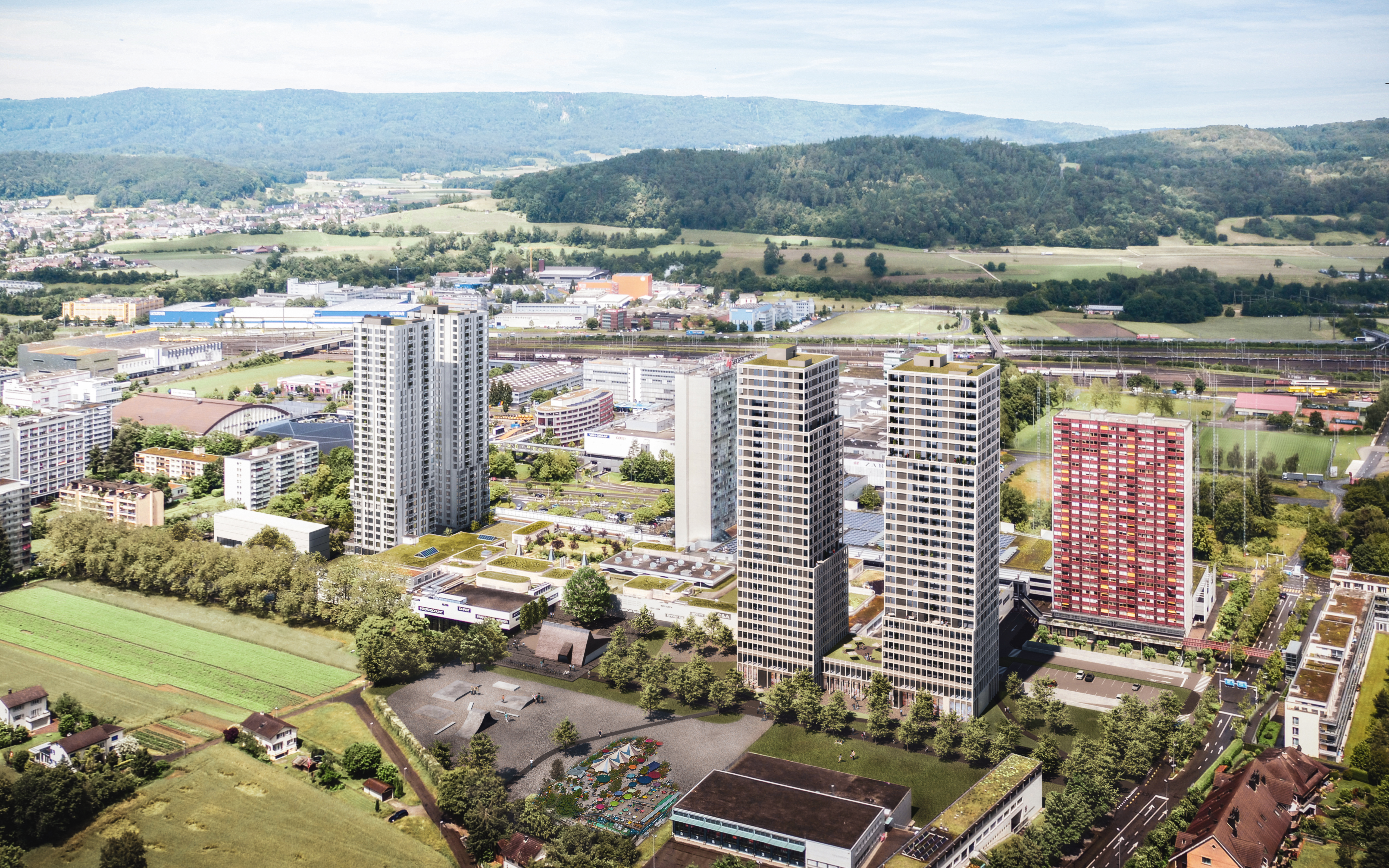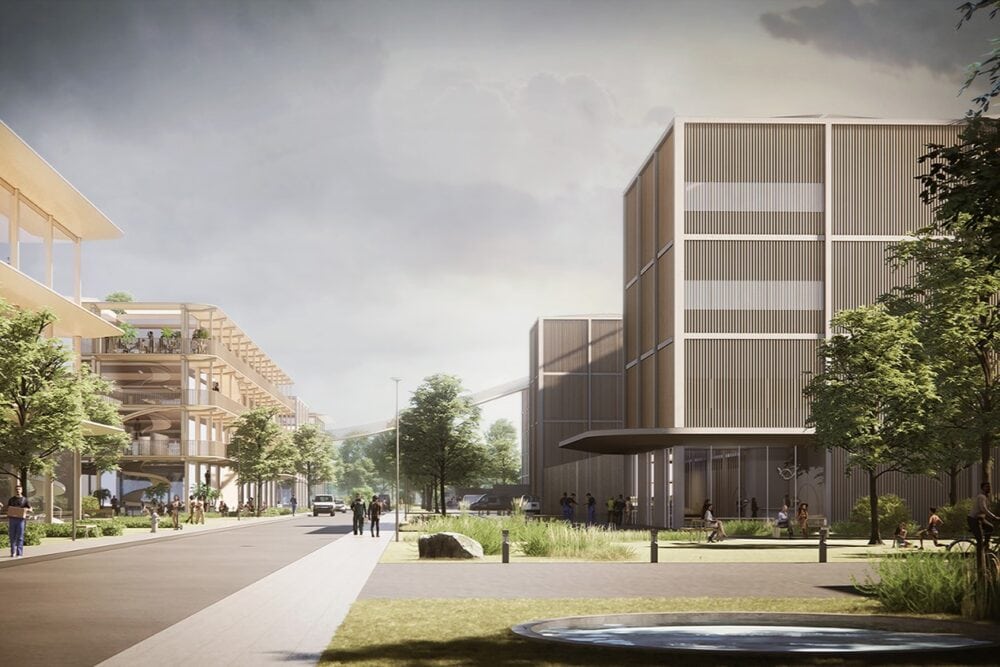Spreitenbach: Plans for new Neumatt quarter presented
The Neumatt neighborhood is to be built near the Shoppi shopping center in Spreitenbach. The landowner Credit Suisse Real Estate Fund Interswiss and Losinger Marazzi as developer have now presented the results of a study commission.

According to Credit Suisse and Losinger Marazzi, the Neumatt neighborhood will open up the Shoppi shopping center even more to the outside world and at the same time better link the existing parts of Spreitenbach. Around 600 apartments are to be realized in the new buildings. In addition, public uses are planned in the basement floors.
In order to specify the requirements of the development plan (ERP) and to obtain input for the design of the open space and the architecture of the buildings, Losinger Marazzi, the company commissioned with the development and realization of Neumatt, carried out a study commissioning process with seven teams between January and June 2018. From these, the evaluation committee, in which the municipality of Spreitenbach was also represented, selected the best approach for each building site.
Narrow double skyscrapers instead of high-rise slices
There were changes to the planned superstructure: Until now, two wide high-rise slices were planned in Neumatt. In the study commission, however, several teams proposed to realize narrower twin high-rise buildings instead. This would allow more apartments with a two- or even three-sided orientation. The assessment panel took up this suggestion and recommended that both the South and West high-rise buildings be realized as twin high-rise buildings, each with a common base floor. The high-rise buildings are to contain rental apartments in a medium to higher price segment.
The proposal by Atelier WW Architekten SIA AG from Zurich was chosen for the south construction site. The project is characterized, among other things, by modern metal facades with integrated photovoltaic systems and a contemporary architectural language, according to a statement from Losinger Marazzi and Credit Suisse.
The solution of the team consisting of Ruprecht Architekten and Hildebrand was selected for the West construction site. Here, an entrance area to the Shoppi is to be created in the basement of the double high-rise building, which at the same time upgrades the connection to the Langäcker quarter.
During the public circulation of the Neumatt development plan, there was criticism from the public about the plans for construction site C, where a long building was planned along Baumgartenstrasse. The municipality has therefore repositioned the building site, allowing the realization of two row buildings with condominiums at right angles to Baumgartenstrasse according to plans by Morger Partner Architekten from Basel and Studio Vulkan Landschaftsarchitektur from Zurich.
Green areas on the roof of the Shoppi
The proposal for the open space concept by Studio Vulkan Landschaftsarchitektur also convinced the jury. Its approach is characterized by trees, is pragmatic and will be implemented over a longer period of time, according to the statement. Accordingly, ecological compensation areas with different uses - such as playgrounds and garden areas - are planned for the residents of the high-rise buildings on the roof surfaces of the Shoppi. Numerous green spaces and meeting places will be created around the new buildings. An esplanade will act as a hinge between the Shoppi and the city park.
In the next few months, the Spreitenbach municipal council intends to provide information about the value-added compensation it is negotiating with the land owner Credit Suisse Real Estate Fund Interswiss. The municipality can use these funds for the design of the town park or for maintenance tasks. It is expected that in December 2019 the Spreitenbach municipal assembly will vote on the partial revision of the building and usage regulations required for the realization of Neumatt. In parallel, the design plan will be drawn up. This will be followed by the development of the construction projects, which must be approved by the municipal council. Construction can therefore begin in 2021/2022 at the earliest. According to the information provided, realization will take place in stages and is dependent on the future market situation. (ah)









