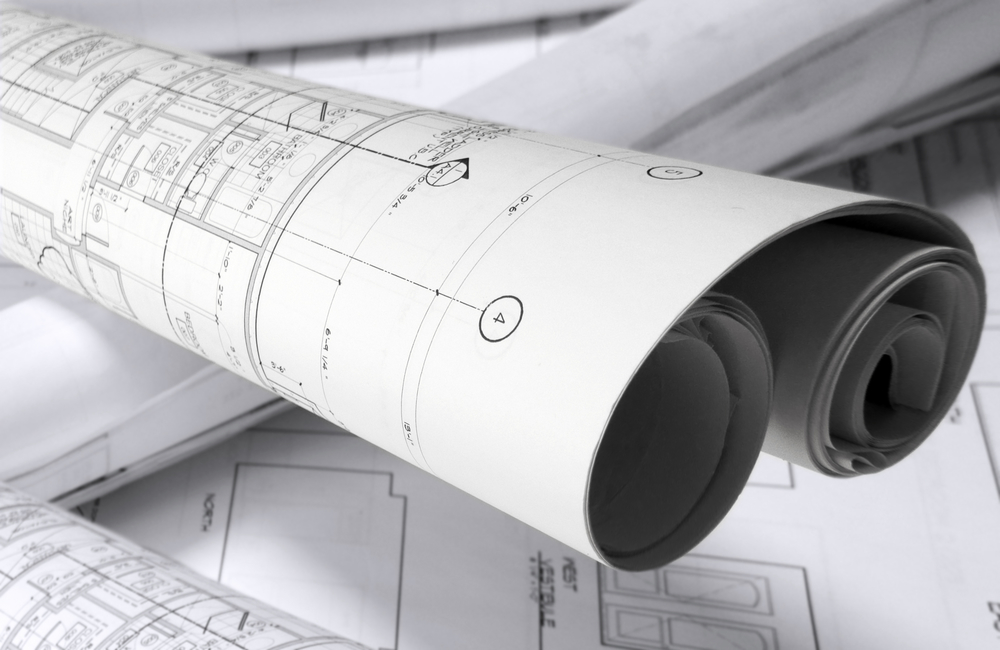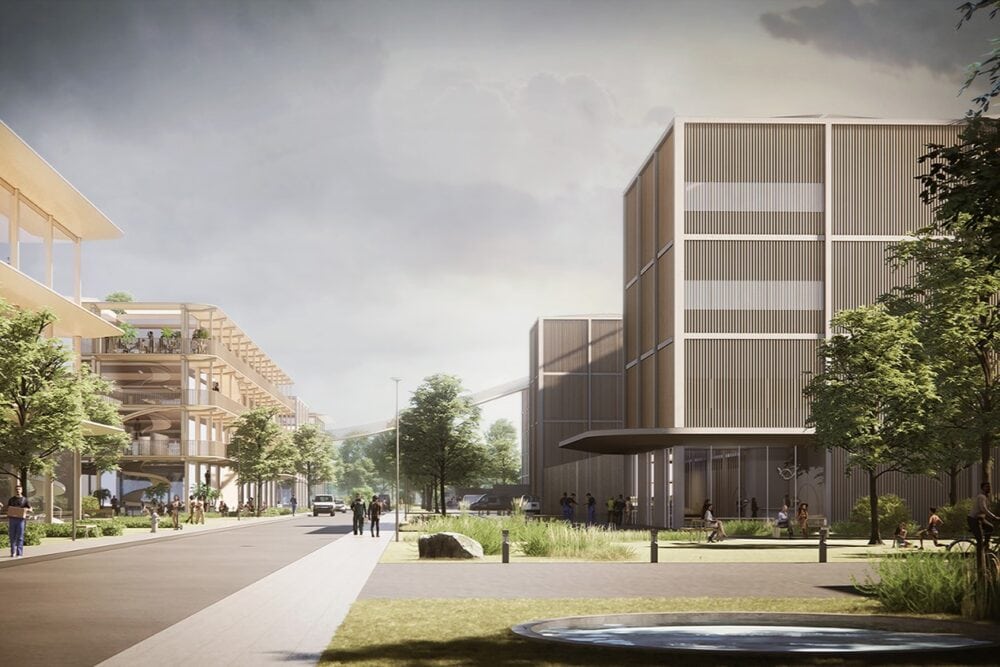Next step for site development Olten SüdWest
The master plan for the Olten SüdWest site was presented a year ago, and the draft for the revised design plan is now nearing completion. It will soon be submitted to the canton for a preliminary review.

Olten Südwest is the city's largest development area, where around 3,000 apartments can be built. The new draft of the design plan now available regulates, among other things, the requirements for use, urban development and open spaces as well as the staggering of the individual building plots.
According to the city of Olten, in the revised plan the building mass has been shifted eastwards towards Hammer station, where taller buildings are also possible. Previously, only 16-metre-high buildings were permitted, but this, combined with the high density, made the development appear bulky.
A very dense development is also planned for the new construction site A: High-rise buildings with service uses and public-oriented first floor uses. However, according to the city, this would not work without pedestrian and bicycle connections. "The district would not become part of Olten and the municipal mobility strategy could not be adhered to." Binding regulations on the realization of this construction site must therefore be in place before construction can begin. (ah)









