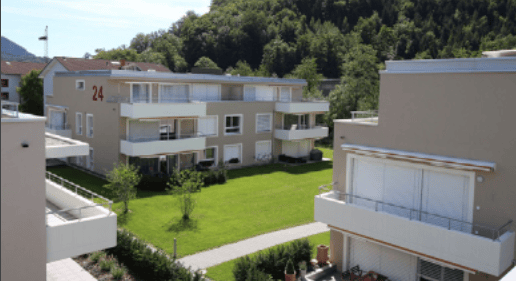Olten: Olten SüdWest goes into the participation phase
Up to 3,000 new apartments are to be built on the Olten SüdWest site. The development of the area is now entering the public consultation phase.

With a gross floor area of 338,000 sqm, offering potential for up to 3,000 apartments, Olten SüdWest is the largest development area in the city. In the area of the previous design plan, construction field B4, which allowed for around 43,000 sqm of gross floor area, was built over in 2012. The result is 420 apartments as well as some commercial and semi-public uses.
However, this first stage has given rise to discussions among the population, writes the city of Olten in a statement. Both in terms of urban development and the desired quality of living, doubts arose about the existing development and its successful continuation in the further construction stages. In particular, the narrow spatial situation, the lack of greenery and the monotonous character of the development were criticized. The city council therefore commissioned a master plan, which was presented a good year ago.
Lower building heights and more green spaces
It is planned to lower the original continuous building height of five full stories, resulting in a staggering of the buildings from the northeast towards the southwest. At the future "entrance portal" to the settlement, the Hammer district connection, 43-meter-high buildings will be possible, reducing to a height of around 11 meters towards the southwest of the settlement. Further "portals" to the settlement are found on the northwest and southeast sides, where structures with a height of 31 meters will be permitted.
The majority of the buildings will be surrounded by a 5-meter deep green strip, and according to the plans, each apartment will have a garden patio or a balcony with a minimum depth of 2 meters. A public zone of 11,000 square meters is also planned.
For the zone in which the taller buildings are to be located, a quality-assurance procedure, such as a competition or study contract, is mandatory. In addition, all building projects are to be submitted for evaluation to a design advisory board newly appointed by the city council. According to the city of Olten, this is intended to ensure that the buildings have a high design quality, which also benefits the residential value.
The master plan has since been further developed into the planning instruments that are now ready for public participation as well as for preliminary review by the cantonal authorities. The participation exhibition begins on November 27 and ends on January 14, 219. (ah)









