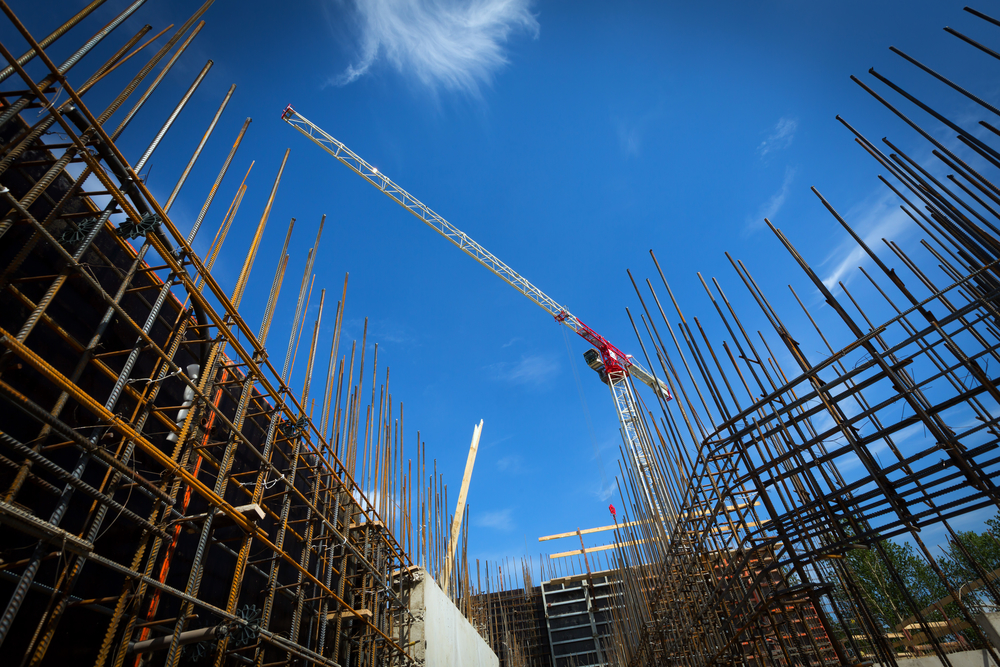Zurich: New master plan allows high-rise buildings at Max-Frisch-Platz
Max-Frisch-Platz in Neu-Oerlikon is to be densified, and two high-rise buildings may also be built for this purpose. This is provided for in a new master plan for the area.

The Zurich City Council, together with the landowners ABB Immobilien, Axa and the Canton of Zurich, has developed a master plan for Max Frisch Square in Neu-Oerlikon, which has now been approved by the City Council. The master plan serves as the basis for the subsequent partial revision of the Special Building Regulations (SBV). In parallel with the partial revision of the SBV, the protection contracts for the buildings to be preserved will be concluded and compensation for the planning-related added values will be agreed.
The master plan envisages a mix of service, residential and cultural uses as well as commercial offerings for the area around Max-Frisch-Platz. The current development concept with continuous building heights of less than 25 meters will be retained, but supplemented at Max-Frisch-Platz by two high-rise accents of a maximum of 54 and 80 meters, according to the city council. This will create a link to the area around the train station, where high-rise buildings already stand or are in planning and construction.
The master plan also envisages public-oriented first floor uses and that open spaces will be upgraded and expanded. Two industrial buildings that create identity are to be preserved: Hall 550 as a venue for cultural and event uses and the historic ABB Building 87T. (ah)









