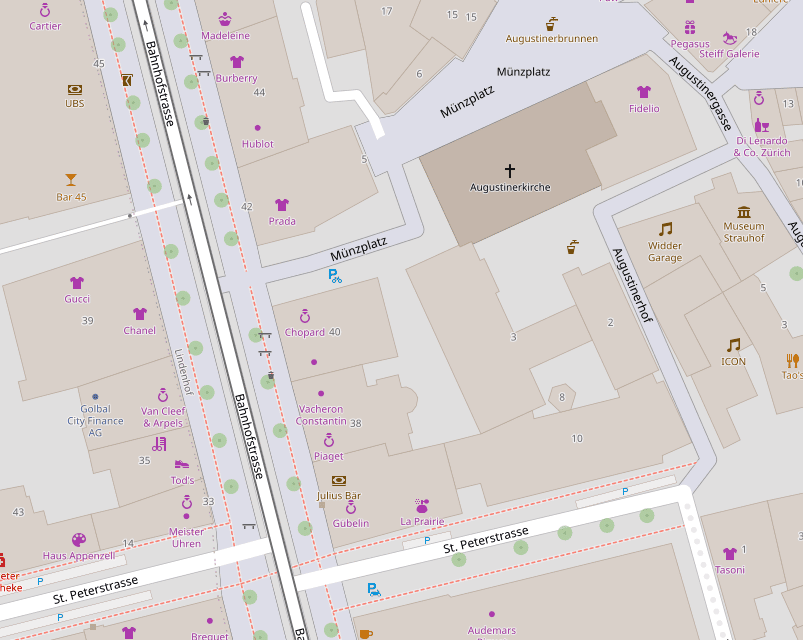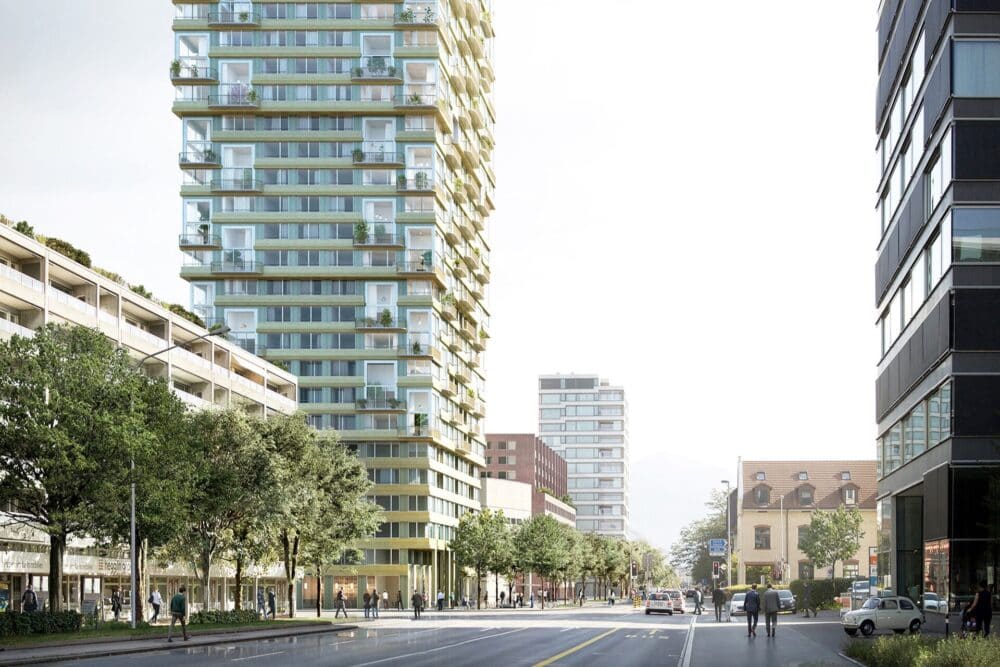Winterthur: Topping out ceremony for training centre in Lokstadt
The topping-out ceremony for the Adeline-Favre House was held at Katharina-Sulzer-Platz in Winterthur - it will be the largest Swiss training center for occupational and physiotherapy as well as midwifery and nursing.

The investor in the Adeline-Favre building is Siska Heuberger Holding, and the tenant is the Canton of Zurich. The property will one day be used by the Zurich University of Applied Sciences (ZHAW). Implenia is realizing the building as a total contractor.
The training center will have a floor area of 25,500 square meters and 19,200 square meters of leasable space, providing room for around 1,900 students and 260 employees, according to Implenia. It is being built as a replacement new building on the site of the former Hall 52, which Siska Heuberger acquired from Implenia as owner and developer of Lokstadt in 2016. The industrial character of the building, including the crane runway, would be retained according to the design by Pool Architekten from Zurich: The facade will be rebuilt as a brick façade, and the new windows will form a visual unit with the windows of the former foundry.
Demolition work began in January 2017, and the ZHAW's Department of Health is scheduled to move into the eight-story building in the summer. The Adelie-Favre building will be constructed in accordance with the guidelines of the SIA Energy Efficiency Path 2040 and will thus meet the Minergie standard, Implenia added. (ah)









