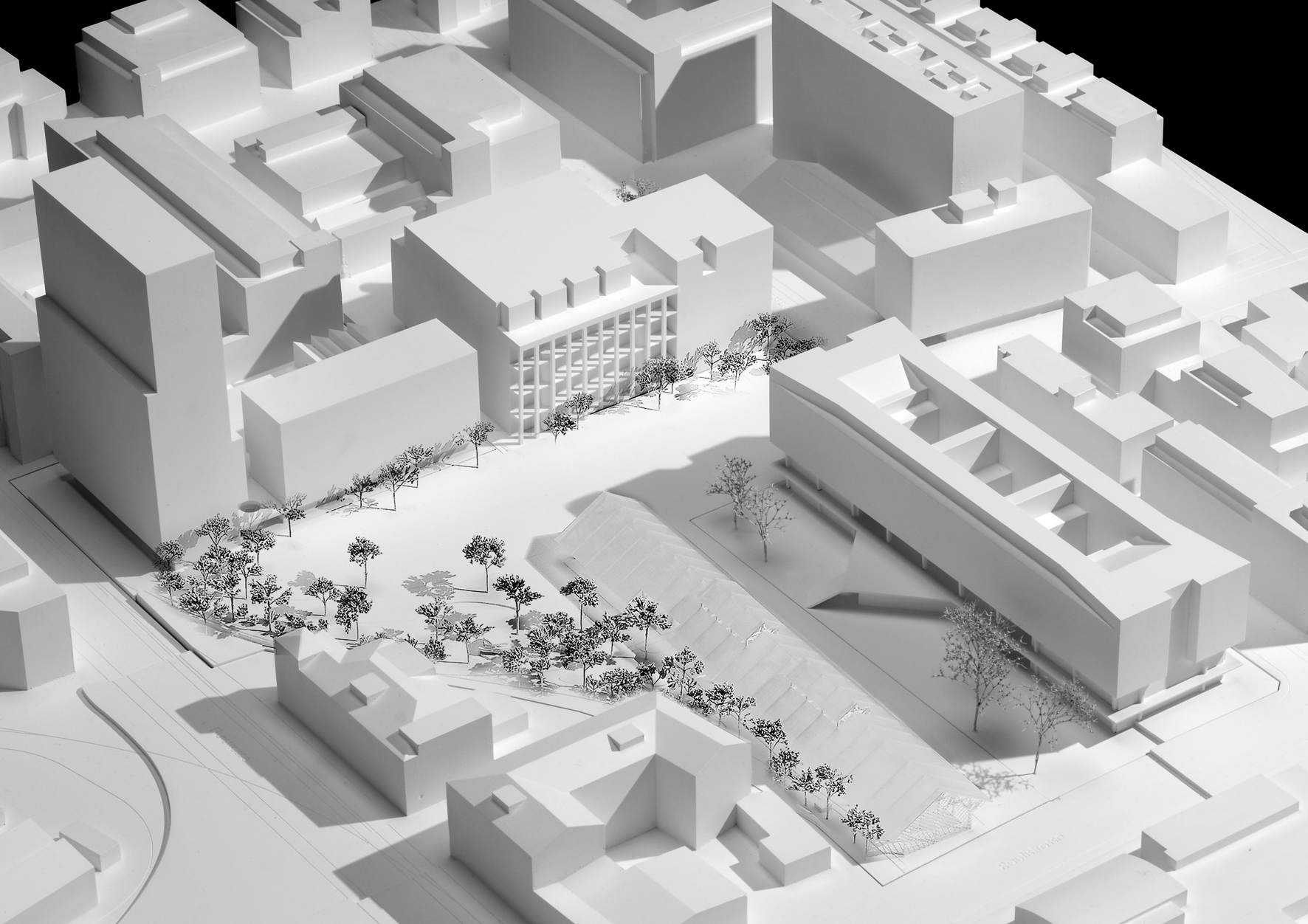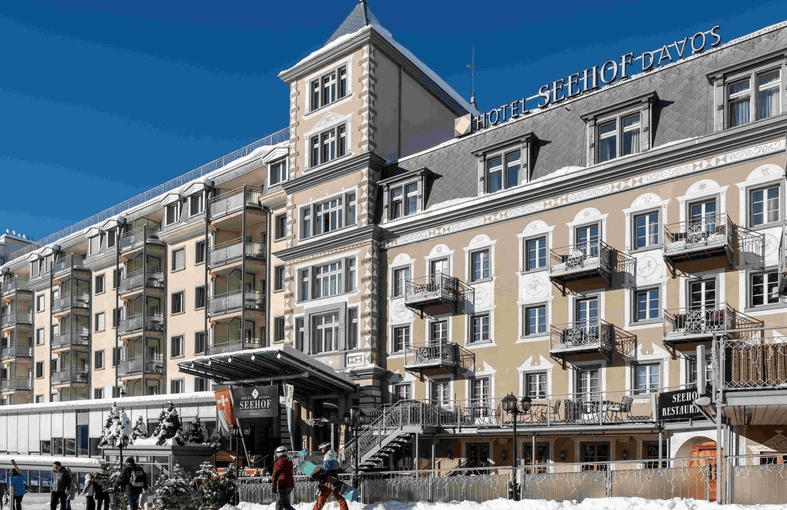Zurich: Architectural competition for Koch site decided
The new development on the Koch site in Zurich has taken a major step forward. The four parallel competitions for the buildings and the neighborhood park have been completed.

On the Koch site in Zurich's Kreis 9 district, around 340 non-profit apartments for 900 people, commercial space and a public neighborhood park are to be built in line with the goals of the 2,000-watt society.
The city acquired the approximately 30,000 square meter site from UBS in 2013 for CHF 70 million. The Allgemeine Baugenossenschaft Zürich (ABZ) and the Bau- und Wohngenossenschaft Kraftwerk1 are to implement two non-profit residential buildings with commercial space on the first floors. The real estate developer Senn Resources was awarded the contract for the construction of the commercial building on construction site A. Grün Stadt Zürich is responsible for the approximately 13,200 square meter neighborhood park.
The competition for the Senn Resources commercial building was won by the "Blauregen" project of the Käferstein & Meister consortium and Murat Ekinci Architekt from Zurich. It is convincing with facades that are carefully adapted to the respective surrounding situations - in part also with proposals for green facades. The building's interior is clearly and simply organized; it offers flexible and diverse space for commercial and service businesses, according to a statement from the city of Zurich. The estimated construction costs are around 38 million. The main usable area in the commercial building will be around 10,000 square meters in the basic design, with a floor height of 5.5 meters.
70 m high residential tower planned
The projects "Moeraki" by Enzmann Fischer Architekten from Zurich and "Sale con fritas" by Studio Trachsler Hoffmann from Zurich were selected for construction sites B and C with the non-profit apartments.
Enzmann Fischer Architekten are proposing a 70-meter-high high-rise building for ABZ's Baufeld B, as well as a row building with apartments and a base with a large-scale distributor and roof garden. The estimated construction costs are around 70 million. A total of 180 apartments will be realized here.
A residential and commercial building with public uses on the first floor and space for innovative large-scale housing forms or residential communities is to be constructed on site C of Kraftwerk1. The estimated construction costs are around 75 million; a total of 160 apartments are planned in the building.
The apartments of ABZ and Kraftwerk1 are rented according to the principle of cost rent. The two cooperatives expect monthly rents for a 4.5-room apartment to average CHF 1,500 to 1,800.
Realization until 2024
For the neighborhood park, the "Wild at Heart" concept by Krebs und Herde Landschaftsarchitekten from Winterthur is to be implemented, which envisages a green, wild and enchanted park. The former coal storage hall, which is worthy of protection, is to be made available to the neighborhood as a covered open space. The costs for the park and the conversion of the coal warehouse will be around 7.1 million.
The winning projects for the buildings and the winning concept for the park are to be further developed as part of a preliminary project. The private design plan is expected to be submitted to the municipal council at the beginning of 2021, at the same time the building lease agreements with the developers are to be submitted for approval. The projects are to be realized by 2024. (ah)









