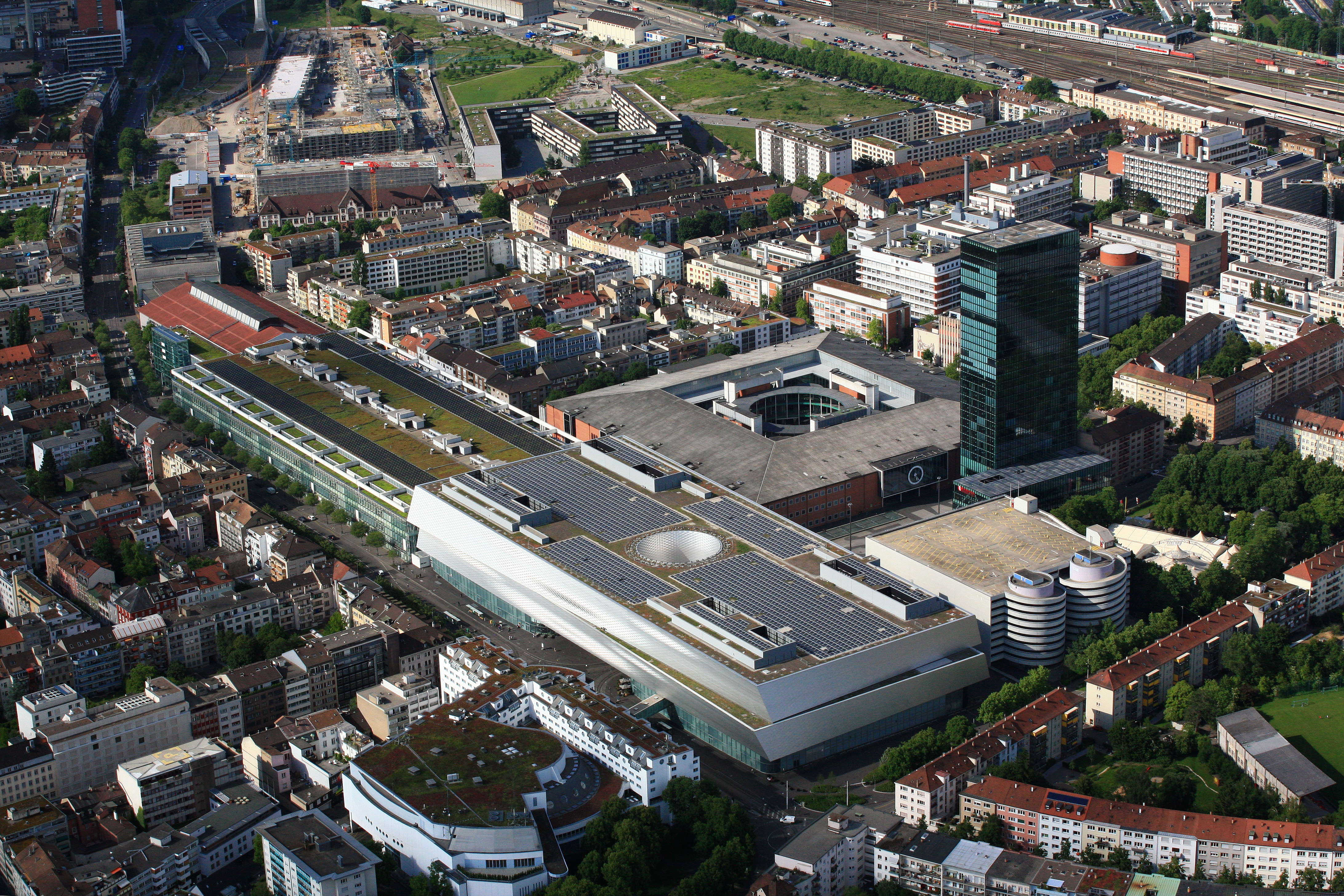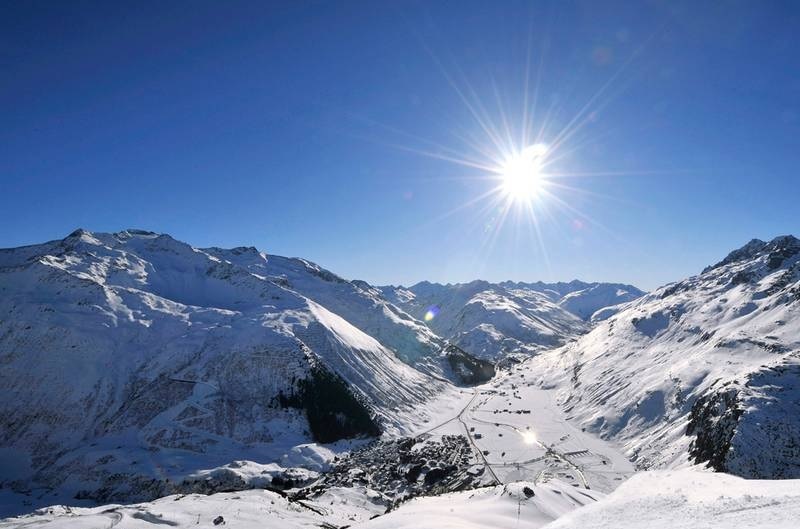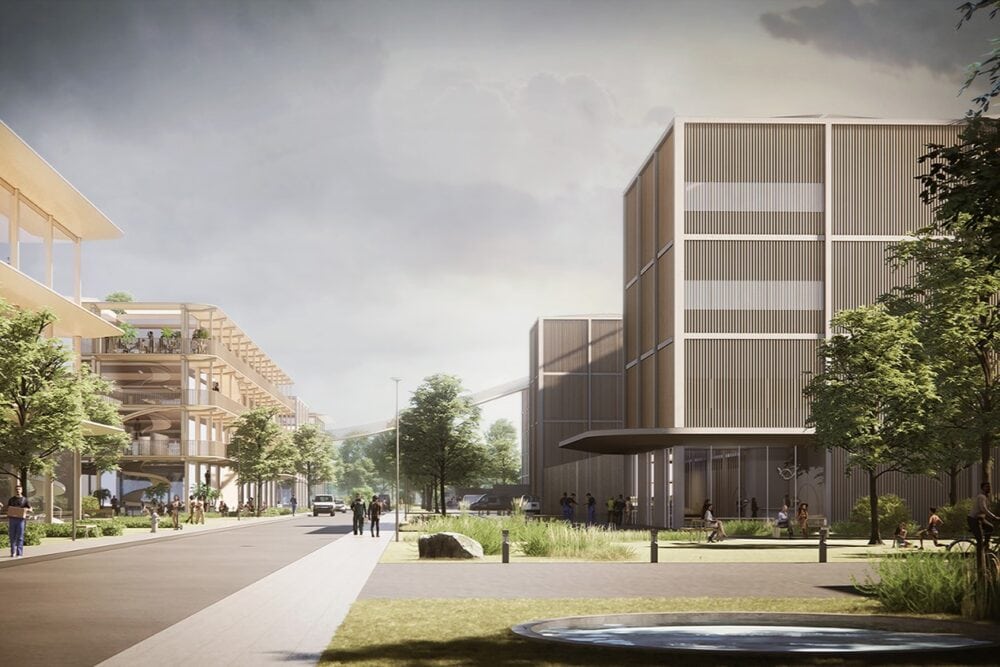Basel: Rosentalturm is one step ahead
MCH Basel Exhibition wants to demolish the multi-storey car park on Messeplatz and replace it with the Rosentalturm, a high-rise building with apartments and services. A majority of the Grand Council supports the project.

According to the building and spatial planning commission of the Grand Council, a majority of seven to two votes supports the plans for the Rosentalturm. However, changes to the development plan are required.
According to earlier information, the new Rosentalturm is to comprise a hotel with 140 to 200 rooms, approx. 90 to 140 apartments and office space for 500 to 600 workplaces. At least 1,000 square metres of gross floor area are planned for district-related uses on the ground floor - such as a crèche, neighbourhood shop, library or café. To replace the existing multi-storey car park, MCH Basel Exhibition plans to build an underground car park with around 1,400 parking spaces.
Among other things, the number of parking spaces and the felling of trees on the Rosental site were controversial issues in the building and spatial planning commission of the Grand Council. The commission wants to limit the number of parking spaces to around 1,100. Eleven protected chestnut trees on the Rosentalanlage, which have to be felled for the construction, are to be replaced by twice the number of new trees, and the lower floors of the high-rise building must also be planted with greenery, the commission demands.
In addition, it is to be stipulated that non-profit housing developers are to be taken into account for at least 40% of the realised residential share. Furthermore, the hotel area should not be part of the planned residential share of 50%. According to the commission, further changes concern, among other things, the bicycle parking spaces and the number of permissible car trips.
The Grand Council will consider the bill at its June 26-27 meeting. (ah)









