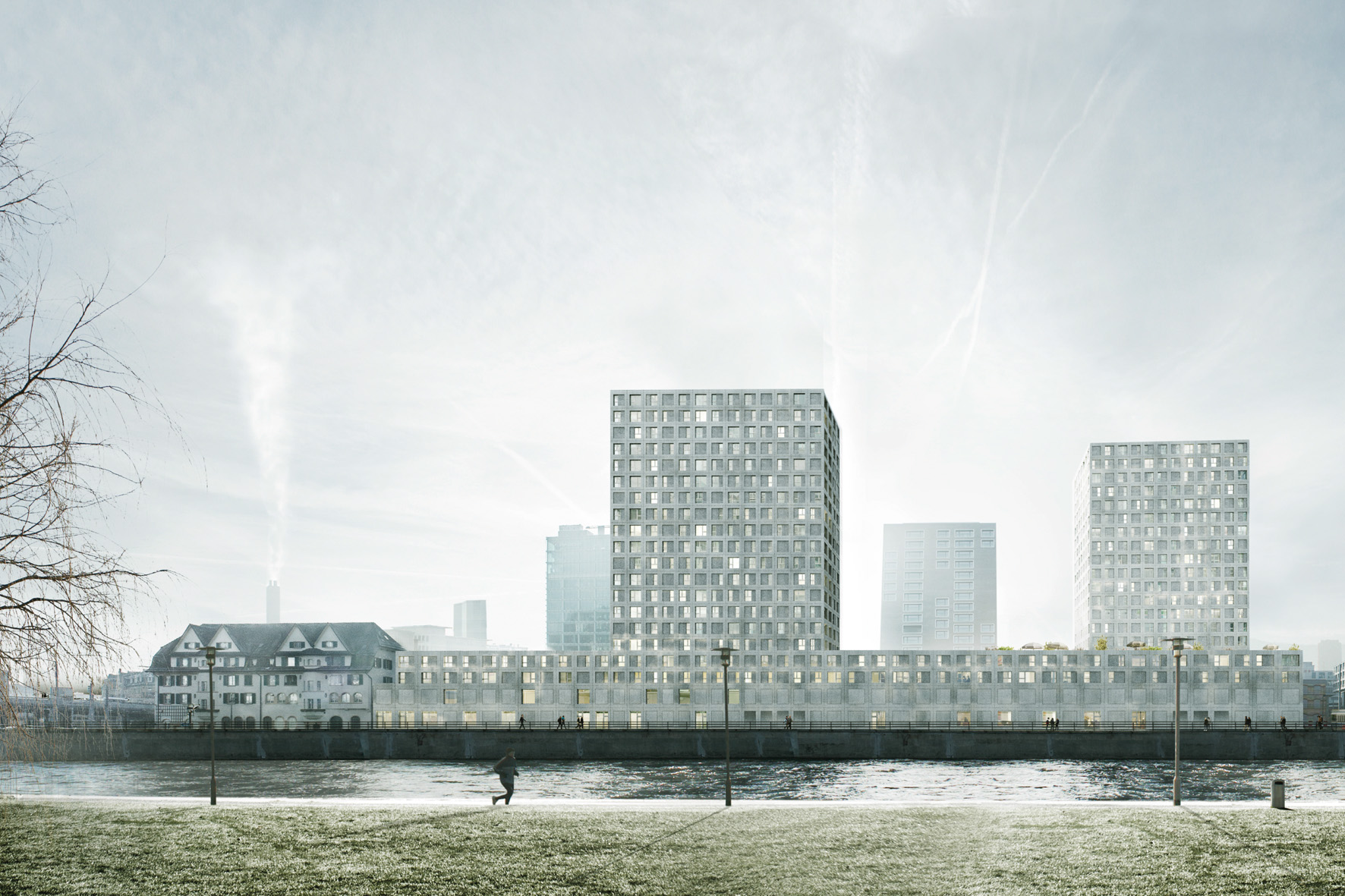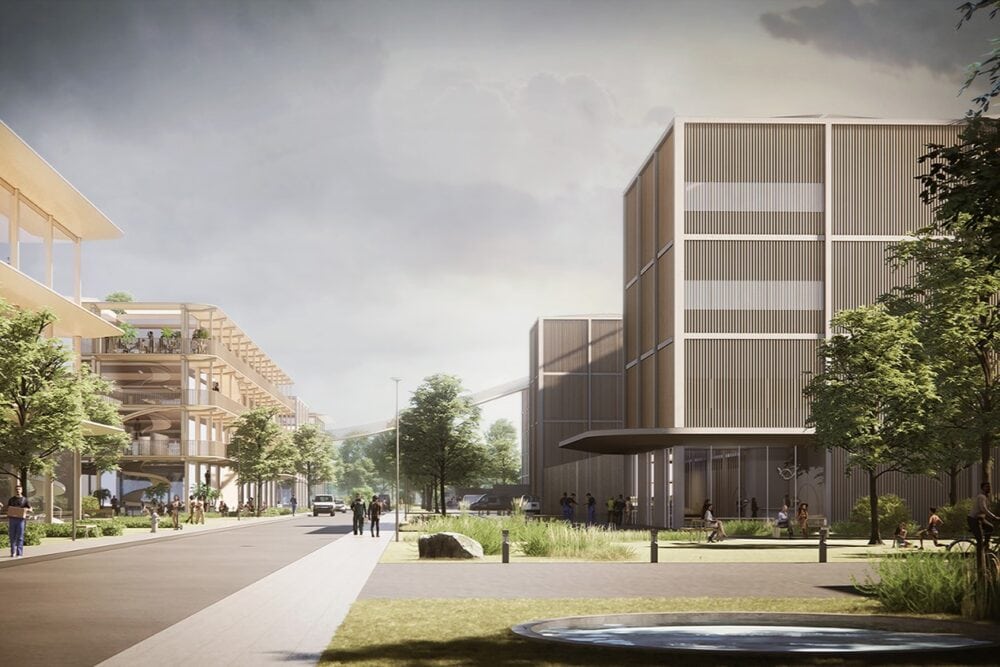Zurich: Housing estate above the Hard tram depot
At Escher-Wyss-Platz, the city of Zurich wants to realize a major project: The Hard streetcar depot is to be partially replaced by a new building, and a housing estate with 193 apartments is planned above the new depot.

The Hard streetcar depot near Escher-Wyss-Platz is partially protected as a historic monument, but no longer meets structural and operational requirements. Therefore, the unprotected part of the depot is to be replaced by a new building and the protected buildings are to be repaired, according to the city of Zurich. In order to make optimum use of the plot, the construction of a residential development with 193 units is planned above the new depot.
Back in 2014/15, the Office of Structural Engineering held an architectural competition for this purpose, from which Morger und Dettli Architekten from Basel (now Morger Partner Architekten) emerged as the winner.
Two high-rise buildings with 136 apartments
The "Depot Hard" development is divided into several building sections: The two long sides of the base building house commercial premises facing Hardturmstrasse, as well as studios and 15 1.5- to 3.5-room apartments facing Limmatuferweg. The roof of the depot parking garage - the third floor of the development - is used as an inner courtyard for the housing estate.
The courtyard is bordered on the long sides by 42 townhouses: these are maisonette apartments, most of which have 3.5 rooms. A further 136 apartments are being built in the two high-rise buildings, East and West, which are 68 and 65 meters high respectively. The majority of the apartments will be 3.5 and 4.5-bedroom units. A bicycle garage is planned in the basement with space for over 650 bicycles.
The net rents are calculated on the basis of the cost rent, the city of Zurich further informs. According to current calculations, average rents will be CHF 1,910 for a 3.5-room apartment and CHF 2,090 for a 4.5-room apartment with living spaces of 85 and 97 square meters.
Together with the listed depot section, the new streetcar hall will provide parking space for a total of 25 streetcars. In addition, rooms for offices, checkrooms, break rooms and storage, among other things, will be created in the base building and in the listed parts of the building.
Costs of over CHF 200 million
The city council is requesting a credit of CHF 203.5 million for the new streetcar depot and the housing estate, with CHF 127.4 million going to the housing estate. However, the project will only be realized if the Zürcher Verkehrsverbund assumes the costs for the depot, according to the city of Zurich.
If the municipal council approves the project, the voters are expected to decide on it in February 2020. If everything goes as planned, the demolition of the old, unprotected part of the depot can begin in the fall of 2020. The first apartments should be ready for occupancy in the fall of 2025, and the streetcar depot should be put into operation in the spring of 2026. (ah)









