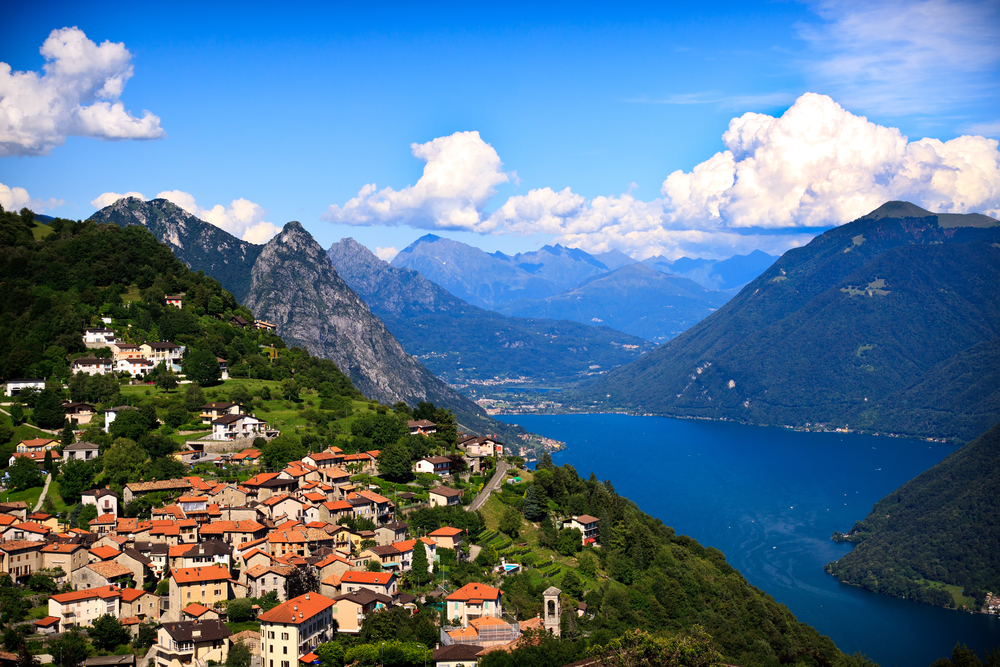Zurich: Guggach III development takes another step forward
A residential and commercial development is planned for the Guggach III site in Zurich Unterstrass. The necessary partial revision of the building and zoning regulations was referred to the municipal council.

112 non-profit apartments, service and commercial spaces, a kindergarten, a school with a double gymnasium and a neighborhood park are planned on the approximately 19,000 square meter Guggach III municipal site at the intersection of Hofwiesenstrasse and Wehntalerstrasse in Zurich Unterstrass.
The "WANINC" project by ARGE Donet Schäfer Architekten and Tanja Reimer from Zurich with Weyell Zipse Architekten from Basel and Atelier Loidl Landschaftsarchitekten from Berlin is to be implemented. You won the project competition last year.
As most of the site is located in a recreation zone (E3, family gardens), a partial revision of the building and zoning regulations (BZO) is necessary. Around 4,800 square meters are to be rezoned to an open space zone (FP, park and squares) for the neighbourhood park and around 5,900 square meters to a zone for public buildings for the school. Along Hofwiesenstrasse, an area of around 6,200 square meters is to be allocated to a residential zone (W4). The city council has now referred the matter to the municipal council. (ah)









