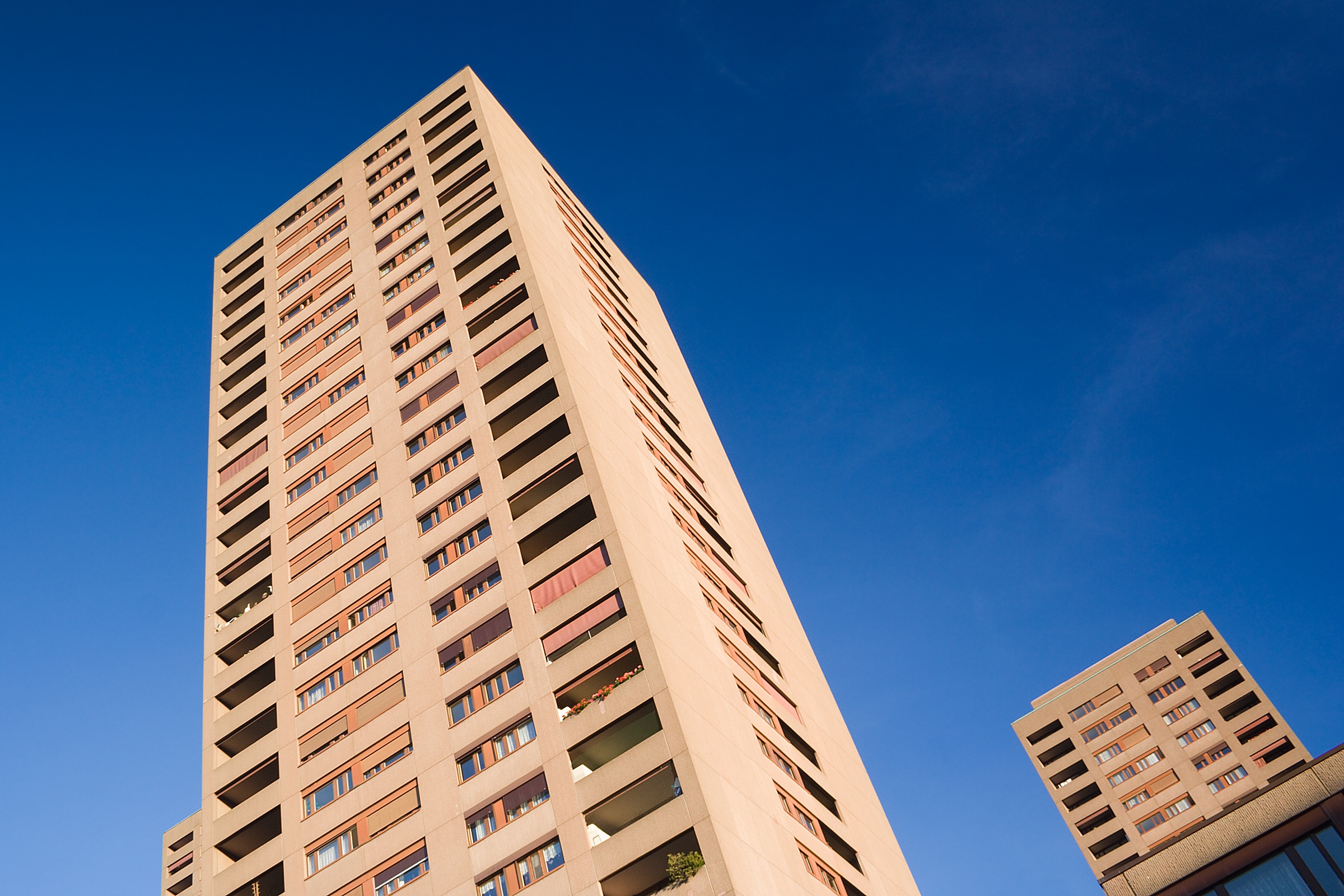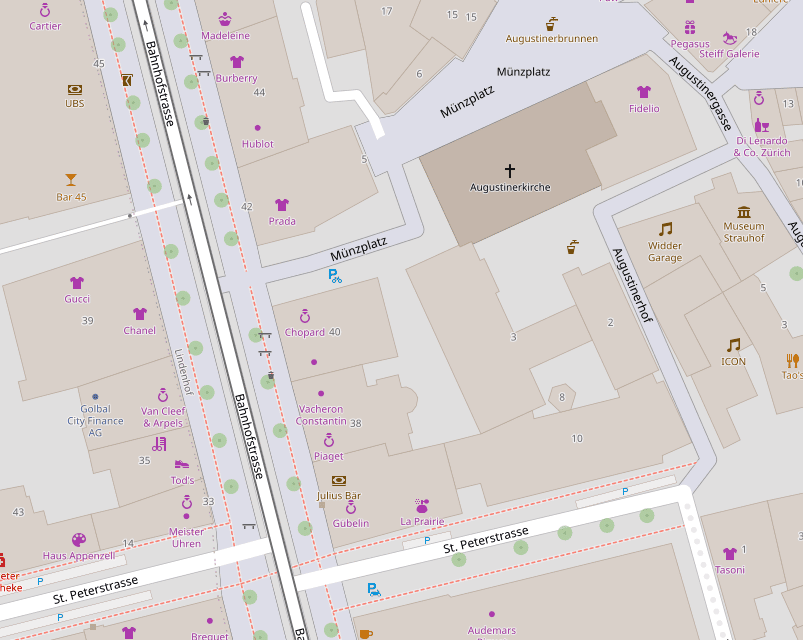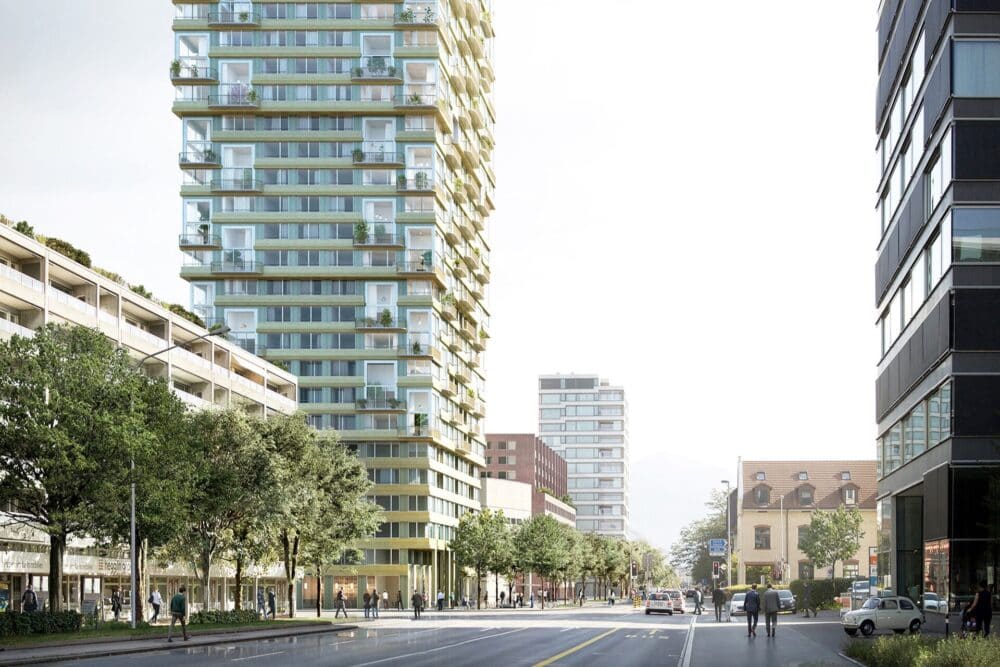Zurich: Redevelopment work for Hardau II
The facades of the Hardau II development in Zurich Aussersihl are to be renovated. For this purpose, a planning selection procedure is to be carried out and a project is to be elaborated.

The Hardau II development comprises four high-rise residential buildings with a height of 72 to 93 meters and two rows of four-story apartment buildings with a total of 573 apartments, as well as a commercial pavilion, a retirement center spread over two buildings, and a retirement community run by the municipal foundation Stiftung Alterswohnungen (SAW). Today, around 1,350 people live on the almost 33,000 square meter site on Bullingerstrasse and Norastrasse.
The ensemble of buildings by the architect Max P. Kollbrunner was built between 1976 and 1979; it is registered in the inventory of art and cultural-historical protected objects of communal importance.
The facades, which consist of prefabricated concrete elements, are getting on in years: In 2014, it became apparent that all facade elements and putty joints needed to be replaced, according to the city of Zurich. After immediate measures were carried out in 2017, the facades of the high-rise and low-rise buildings on the Hardau II site are now to be completely repaired. According to estimates by the city of Zurich, the costs will amount to CHF 40 million.
In addition to the facade renovation, the windows and roller shutters as well as the balcony awnings are to be replaced in the high-rise buildings, the rows of residential buildings and in the SAW housing estate. The flat roofs of the Bullinger-Hardau retirement center and the commercial pavilion will also be repaired. The total renovation of the SAW housing estate will take place in stages, and individual parts of the building will be temporarily uninhabitable.
Construction is scheduled to begin in early 2023 and be completed in the summer of 2026. (ah)









