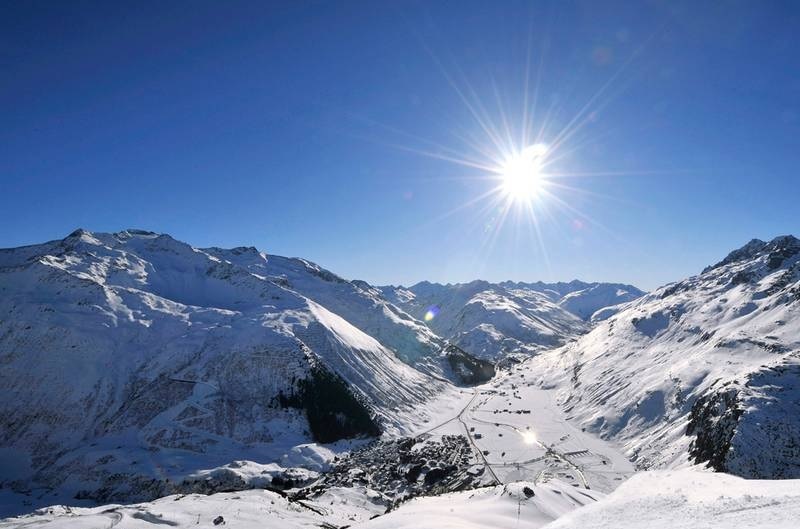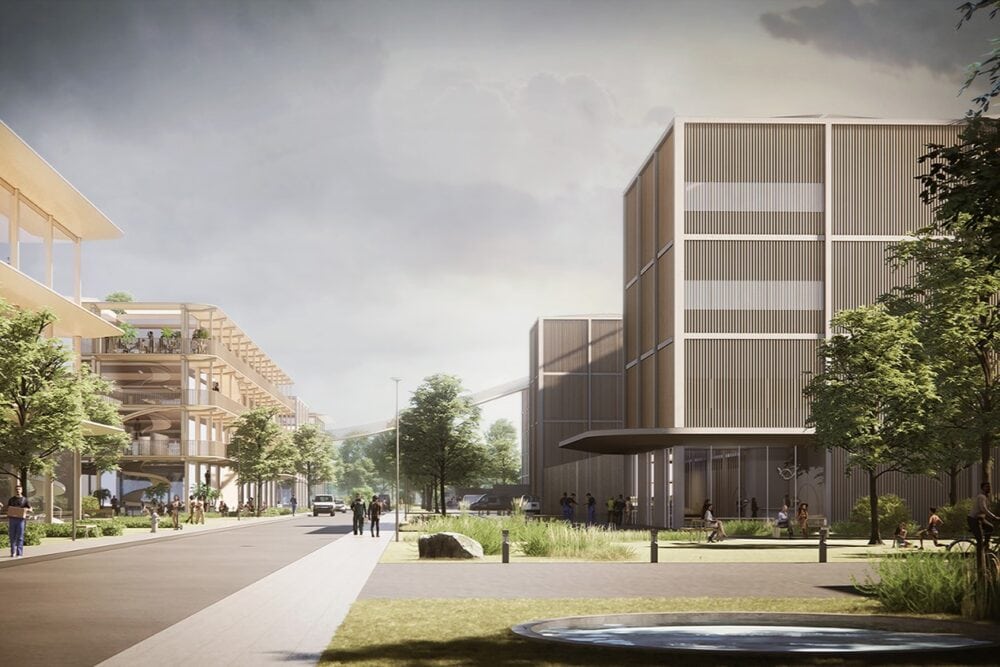Zug: First plans for the Metalli habitat
The landowner Zug Estates and the city of Zug have presented the first results in the process of redesigning the Metalli/Bergli site.

The area around the Metalli shopping center is a central intersection on the Zug-Baar axis and an important functional urban space for the population of Zug, write Zug Estates and the city of Zug in a joint statement. Over the next few years, the area, which covers a total of 60,000 square meters, is to be further developed into the Metalli living space.
A study by the planning team Hosoya Schaefer Architects, NYX Architectes, Lorenz Eugster Landschaftsarchitektur und Städtebau and the Zug office of Teamerkehr.zug has now been selected for this purpose.
A residential high-rise is also planned
According to the planners' urban development concept, most of the buildings around the shopping center are to be retained: The inner structural core of the current development, part of the glass-covered passage parallel to Baarerstrasse and the buildings on the eastern side of the quarter along Industriestrasse, as well as the UBS building at the southern end of the site.
Among other things, a new residential building up to 70 meters high is to be built at the corner of Baarerstrasse and Metallstrasse. Several existing buildings are also to be extended. Overall, more space is to be created in the area for apartments, hotels, offices, restaurants, stores and other, partly public-oriented uses.
Outdoor space is upgraded
A defining feature of the new overall concept for the Metalli living space is the upgrading of the outdoor space, the statement continues. By rearranging and partially demolishing existing buildings, a new town square is to be created on Baarerstrasse on the Bahnhof-Metalli axis. The plans also call for greening squares and connecting axes as well as roof areas; some of the roof areas are to be made accessible to the public. The principle of the glass roofing of the shopping arcade will be extended. In order to better connect the area with the urban space, the passageway will also be optimized.
The design by the planning team led by Hosoya Schaefer Architects is now being used to create an indicative project that will form the basis for a subsequent development plan. The first structural measures can take place in 2023 at the earliest.
The redesign of the "Bergli" part, in particular the current Parkhotel, is planned for a later date, the statement continues. The adjacent Residence Park has been included in the considerations. Whether and when it will be redesigned, however, is still open. (ah)









