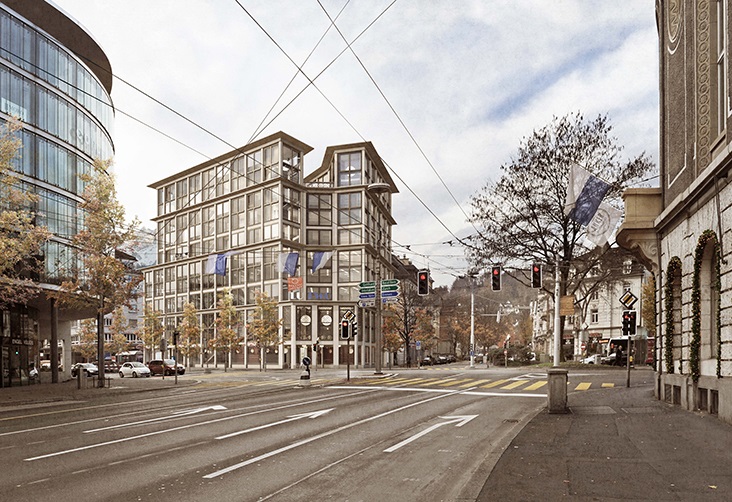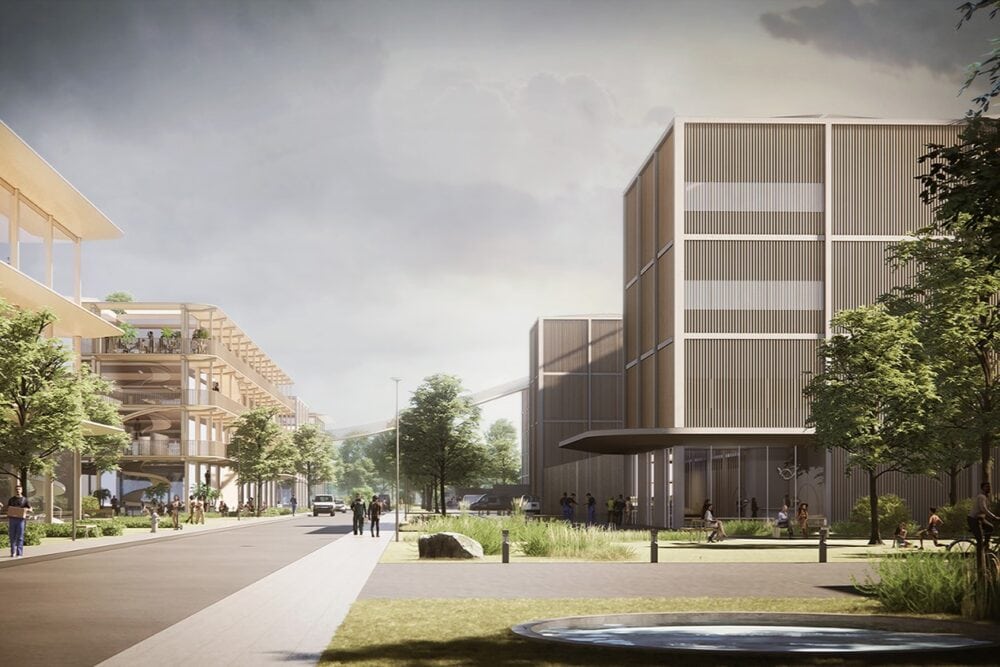Lucerne: Project competition for Pilatusplatz decided
The bidding consortium Senda Immobilien and Joos & Mathys Architekten has won the competition for the development site at Pilatusplatz in Lucerne with its Lu Two project.

According to the jury, the bidding consortium Senda Immobilien and Joos & Mathys Architekten presented Lu Two as an architecturally successful project that fits into its surroundings, well grasps the complex situation at Pilatusplatz and sets new urban accents. It envisages a property on the municipal site at Pilatusplatz with five floors of commercial space and residential units on the upper floors.
Commercial and restaurant uses are planned for the first floor passageways, the courtyard space and the attic floor; the attic floor is to be open to the public. The half-timbered house at Mühlebachweg 8 is to be used as a "coffee house" and become a neighborhood meeting place.
The Lucerne City Council now intends to prepare the building lease agreement and submit it to the City Council for approval, probably in the fall of 2020. By signing the contract, the bidding consortium will undertake to start planning and realizing the superstructure immediately. The building application could be submitted in 2022 and the building could be occupied in 2025.
According to a statement, the city of Lucerne's aim in giving away the building lease plot is to ensure that Pilatusplatz is no longer perceived merely as a traffic junction in the future, but that it develops into a meeting place for the population and an attractive location for businesses. (ah)









