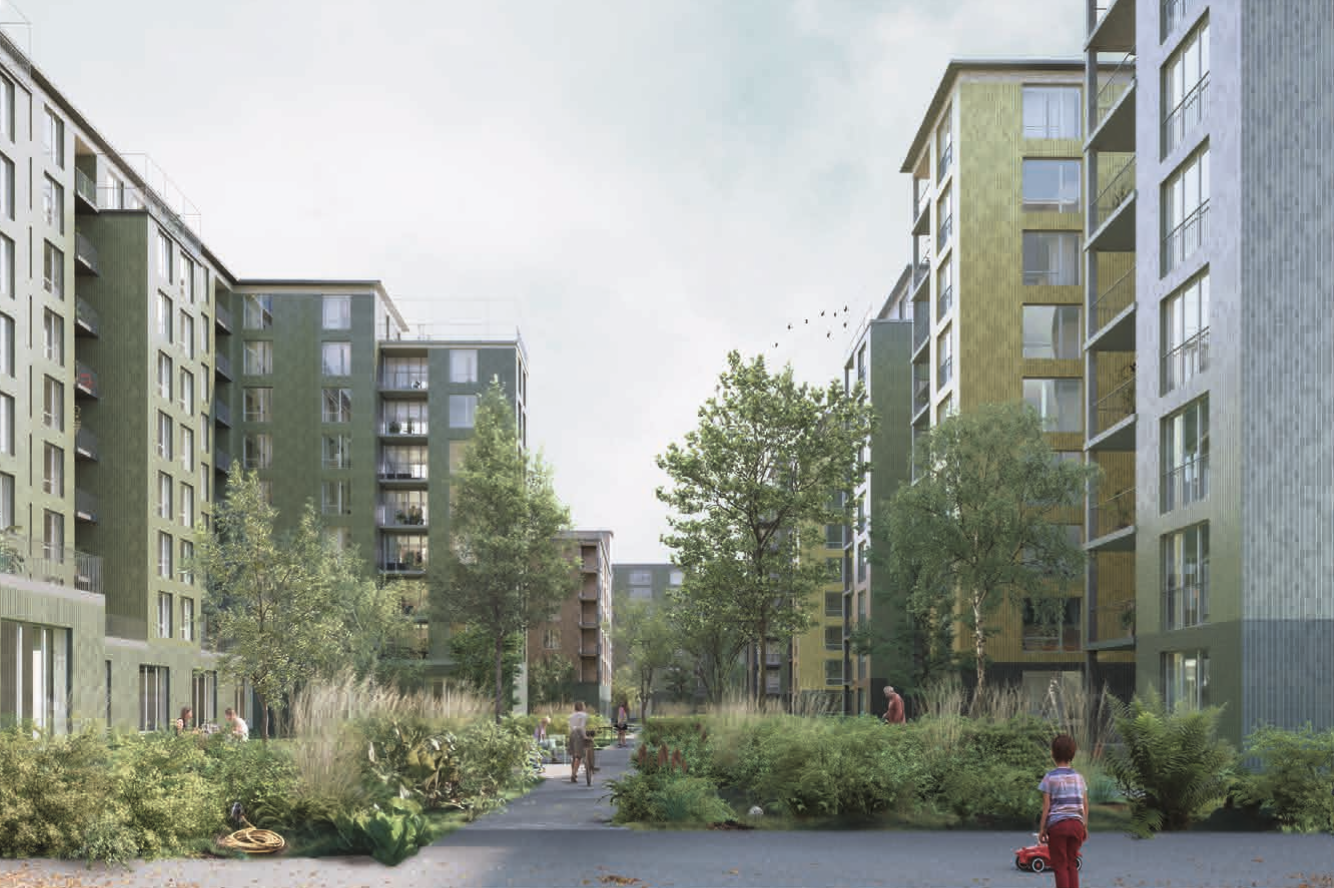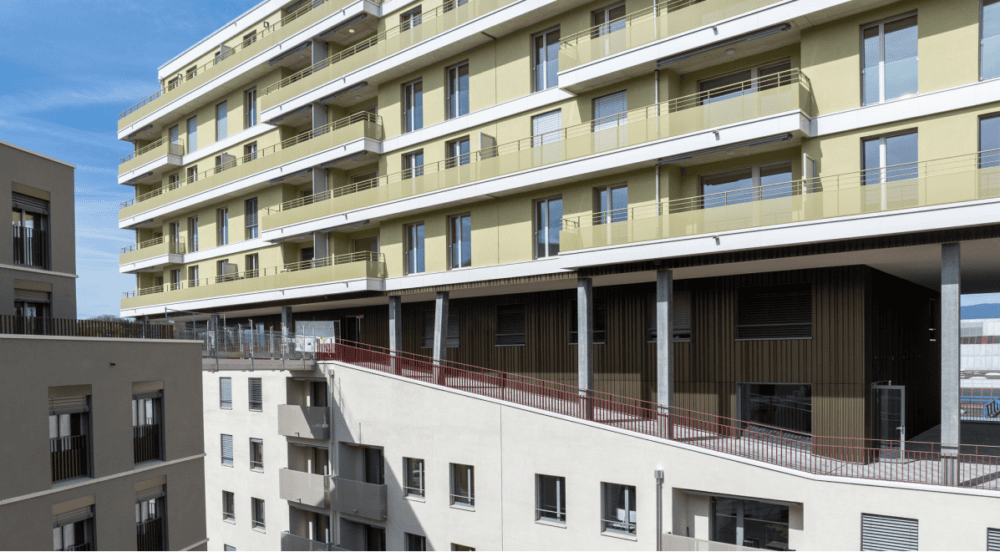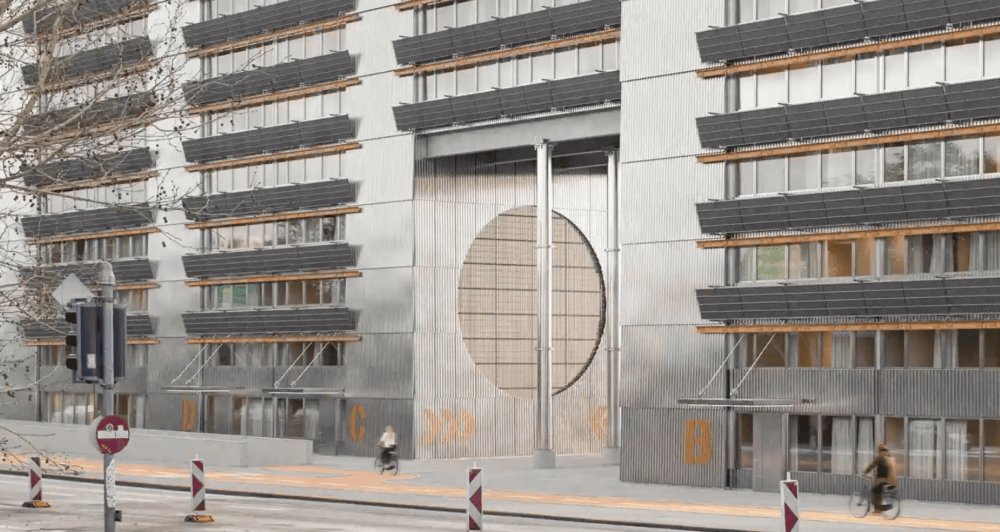Basel: VoltaNord takes shape
Basel's St. Johann district is set to grow to the north in the coming years: a mixed and lively district is to be created on the VoltaNord site. Following the approval of the VoltaNord development plan by the Basel electorate, seven planning teams have drawn up development and open space concepts for the site.

In 2019, the planning office, together with the two landowners of the site, SBB Immobilien and the municipality of the city of Basel, represented by Immobilien Basel-Stadt, carried out an urban planning study with seven planning teams. The focus was on the development and usage concepts for the new buildings on plots 2, 4 and 5 as well as the use and design of the open spaces.
From the seven urban planning designs submitted for the VoltaNord site, the assessment committee opted for a synthesis of two entries (Jessenvollenweider Architekten, Studio DIA/Johann Reble Architekt). The development is now clearly visible: The heart of the new quarter will be a tree-lined square with a pavilion and playground. Spacious perimeter block developments with green, communal courtyards are planned for the building plots, extending the existing St. Johann residential quarter to the north.
In total, the site will provide space for 2,000 to 2,500 jobs and housing for around 1,500 to 2,000 residents, at least two thirds of which will be affordable. In addition to the neighborhood square, a neighborhood park with nature and recreational areas will be created along the tracks in the west of the site.
SBB plans residential and commercial development
On the SBB plot (construction site 2), a broken-up perimeter block development is planned. In the northern part of the construction site, areas for quiet businesses and services are to be created. On Lysbüchelstrasse, the planning partners are aiming for an enriching mix of uses, with a focus on housing.
Most of the individual buildings will be realized by SBB as its own investment. At least 30% of the realized living space will be offered to non-profit housing developers for the construction of affordable housing under building rights.
Affordable housing on urban plots
Directly adjacent to the existing quarter, a spacious perimeter block development with a communal inner courtyard is planned for plot 4. The construction site is primarily reserved for residential use, but also permits other neighborhood-related uses on the first floor. As the landowner, the municipality of the city of Basel will hand over all buildings on construction site 4 to non-profit housing developers for the construction of affordable housing under building rights.
Affordable housing will also be built on construction site 5, between Quartierplatz and Elsässerstrasse. The study commission has not yet resulted in a definitive development concept. Immobilien Basel-Stadt will therefore hold a separate architectural competition in 2020.
Start of construction from 2023
The planning office is currently preparing a second-stage development plan for building plots 2, 4 and 5 to legally secure the urban development concept. Stauffer Rösch Landscape Architects (Team Jessenvollenweider) will develop a preliminary project for the neighborhood square based on their winning project. The city nursery is holding a project competition for the design of the neighborhood park in the west. Construction of all sub-projects is expected to start in 2023. (bw)









