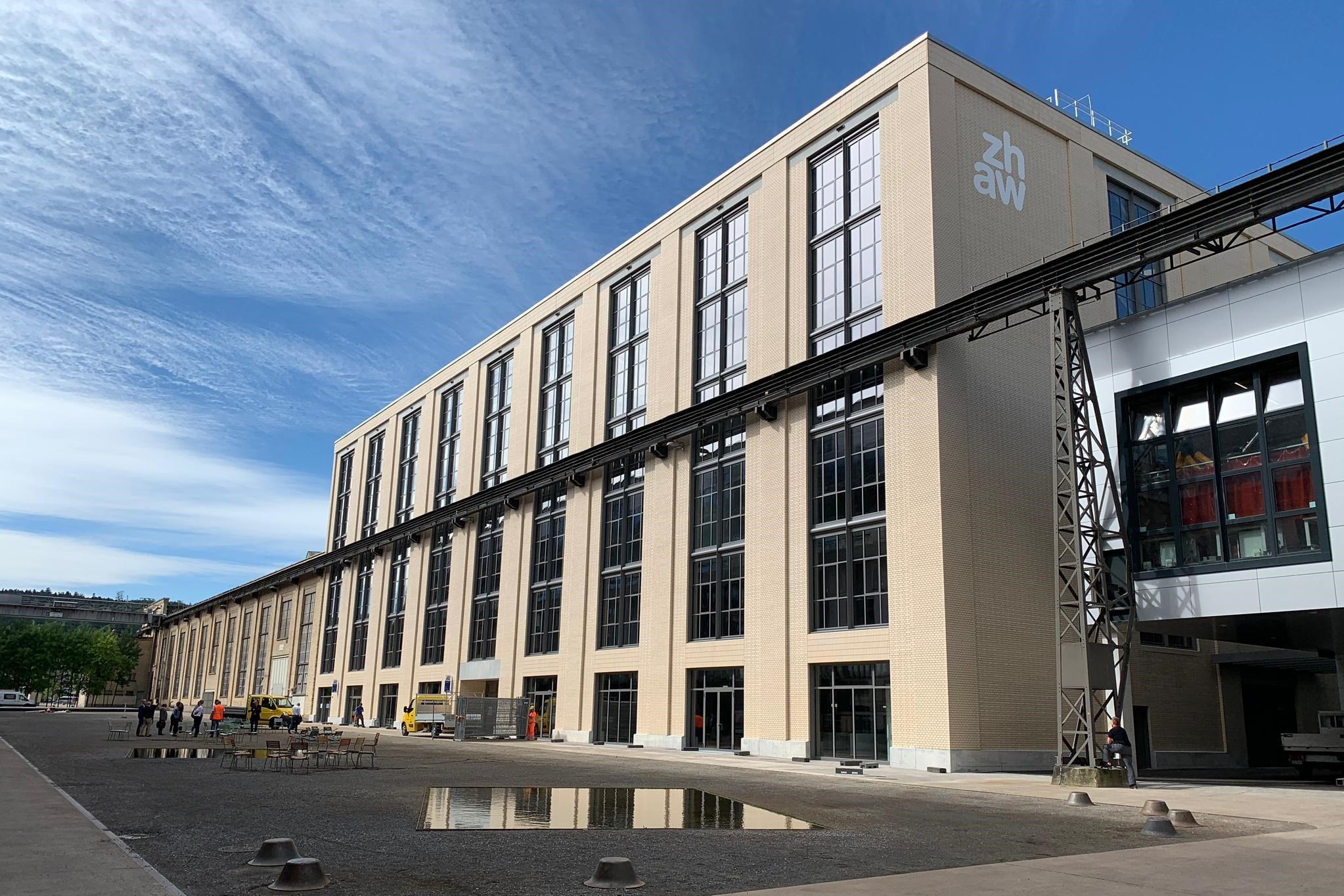Winterthur: Handing over the keys to the Adeline Favre house
At the beginning of July, Haus Adeline Favre in Winterthur, the new campus of the ZHAW Department of Health, was handed over to the owner Siska Immobilien AG on schedule.

Milestone for the Adeline Favre House in Winterthur, the new campus of the ZHAW Department of Health: As developer and general contractor, Implenia handed over the new building, located in the immediate vicinity of the university library, to the owner Siska Immobilien AG at the end of June. "Our thanks go to all those involved in the project, who have contributed with great commitment and tireless efforts to making this challenging real estate development with university use the new campus of the ZHAW Department of Health over a project period of almost ten years," said Adrian Wyss, Head Division Development at Implenia.
Since July 1, the ZHAW Zurich University of Applied Sciences has been ready to move into the building on Katharina-Sulzer-Platz, named after the Valais midwife Adeline Favre; it will remain closed to the public until the end of July 2020. The ZHAW will open Switzerland's largest education and research center for occupational and physical therapy, midwifery and nursing in the property in August.
According to the plans of Pool Architekten from Zurich, the site area was fully built over; the spatial program with six floors above ground and two below ground includes teaching and practice rooms, staff offices, an outpatient clinic and simulation center as well as a cafeteria. The architects arranged rooms around an inner courtyard in a compact ring of layers. Staggered volumes turn the inner area into a walk-in spatial sculpture that extends below the all-encompassing glass roof. The original, industrial character including the crane runway was retained, the brick facade was rebuilt and the new windows form a visual unit with the windows of the former foundry.
The new building, which was constructed in accordance with the Minergie standard and comprises 19,200 square meters of rental space, is designed to accommodate more than 2,000 students and around 300 employees in the future. An open day will be held on September 26, 2020; the official inauguration ceremony is planned for August 28, 2020. (bw)









