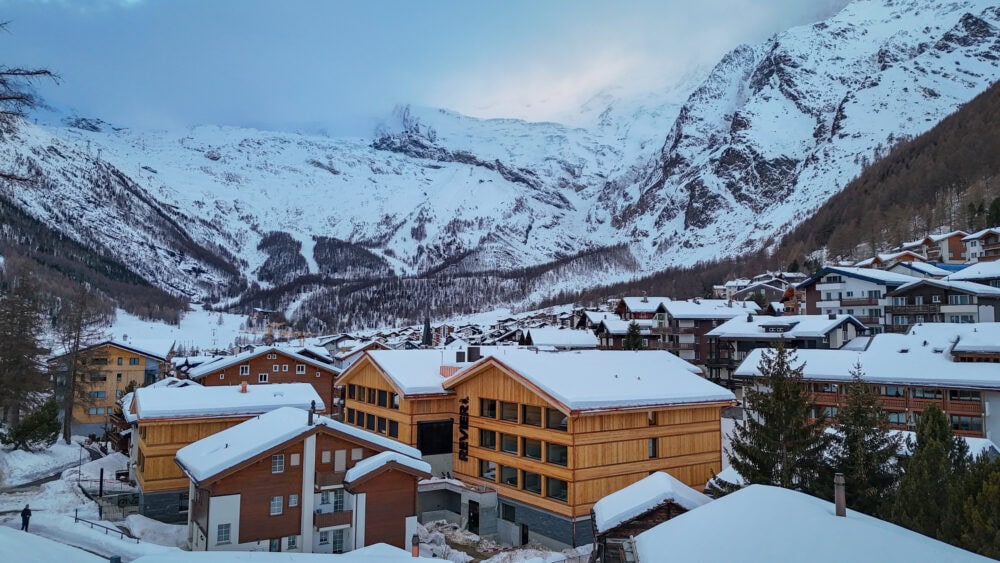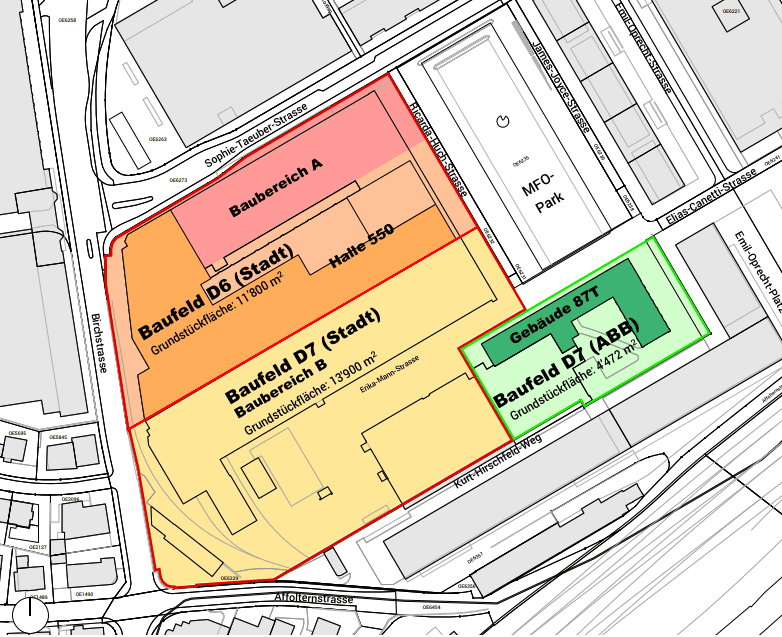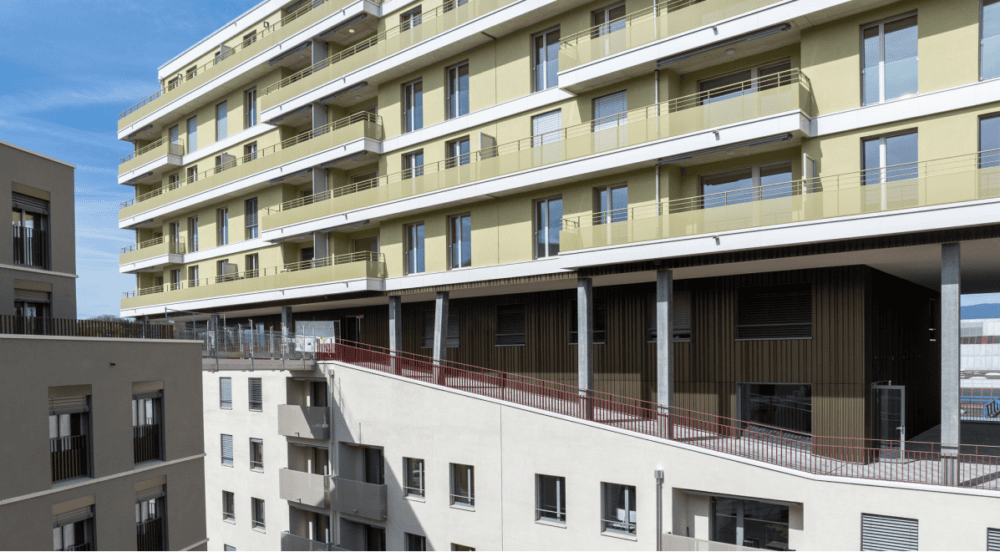Lucerne: Kick-off for the urban development of Reussbühl
The Reussbühl building cooperative and other landowners can realize the first stage of the Reussbühl East urban development. The city of Lucerne has created the legal basis for planning.

The Building Committee of the Great City Council unanimously adopted the report and motion 6/2021 "Amendment of the Building and Zoning Code Littau Z 40 Reussbühl Ost and Development Plan B 143.1 Reussbühl Ost (1st stage)" at its meeting in early May 2021.
In the first stage of the Reussbühl Ost development, the Reusszopf building society, to which the Reussbühl building cooperative and three other landowners have joined forces, plans to build 80 rental apartments and 1,300 square meters of commercial space. The Reussbühl building cooperative will build around 40 apartments and 580 square meters of commercial space on its property alone.
The development is to be realized at the Reusszopf, i.e. at the point where the Kleine Emme and the Reuss flow together. The "Reusszopf" project was designed by the Lucerne architects Lütolf and Scheuner. It consists of a five-story longitudinal building made up of five house sections along Reusszopfstrasse. In addition, a four-story single house is planned in the direction of the main street.
Apartments of various sizes are to be built in the individual houses. On the first floor there is space for studios and service areas. At the corner of the building in the northeast of the longitudinal building, facing the Seetalplatz and the river, a coffee bar is planned. In 2018when the plans were presented, the investment volume for the project has been put at CHF 47 million. (ah)









