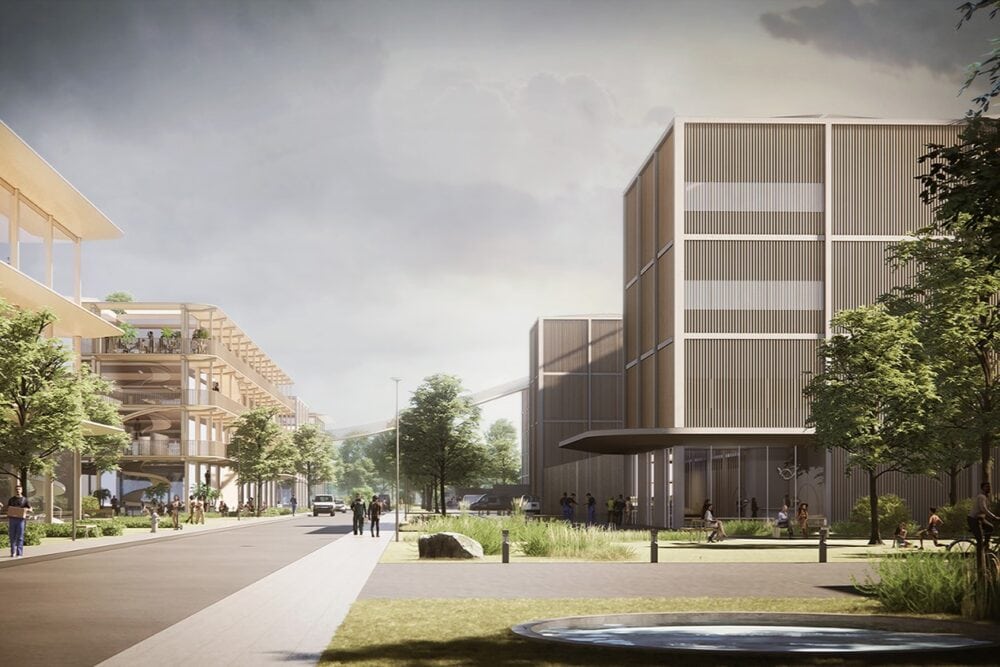Basel: Renovation of the Coop high-rise completed
The retailer Coop has extensively renovated its headquarters in the Gundeli district of Basel. In addition to renovating the façade and building services, the office space has also been redesigned.

The Coop high-rise was built in the 1970s; the renovation has now transformed the headquarters of the retailer architecturally and technologically into the present day. Aepli Metallbau writes that one of the requirements of the client and the Basel City Image Commission was that the architecture from the 1970s should be held in high esteem. For this reason, the characteristic elements were retained during the façade renovation, but new technology was added.
The original small façade division with wide frame profiles has been replaced by larger elements on which photovoltaic modules have been mounted, according to Aepli Metallbau. The modules have a satinised and printed glass surface and are thus intended to reinforce the overall appearance of the high-rise building. They cover approximately 10% of the building's electricity needs. The installed "windows", on the other hand, are not windows in the conventional sense, but large-format glass panels without frames on the outside. This makes the high-rise more attractive from the outside and provides more brightness and a spectacular view inside. Two-thirds of the façade consists of the window area, the remaining third of photovoltaic elements. The interiors were designed as light-flooded open-space offices; meeting zones are intended to encourage interaction. Overall, space for a third more workplaces has been created, Aepli Metallbau adds. (ah)









