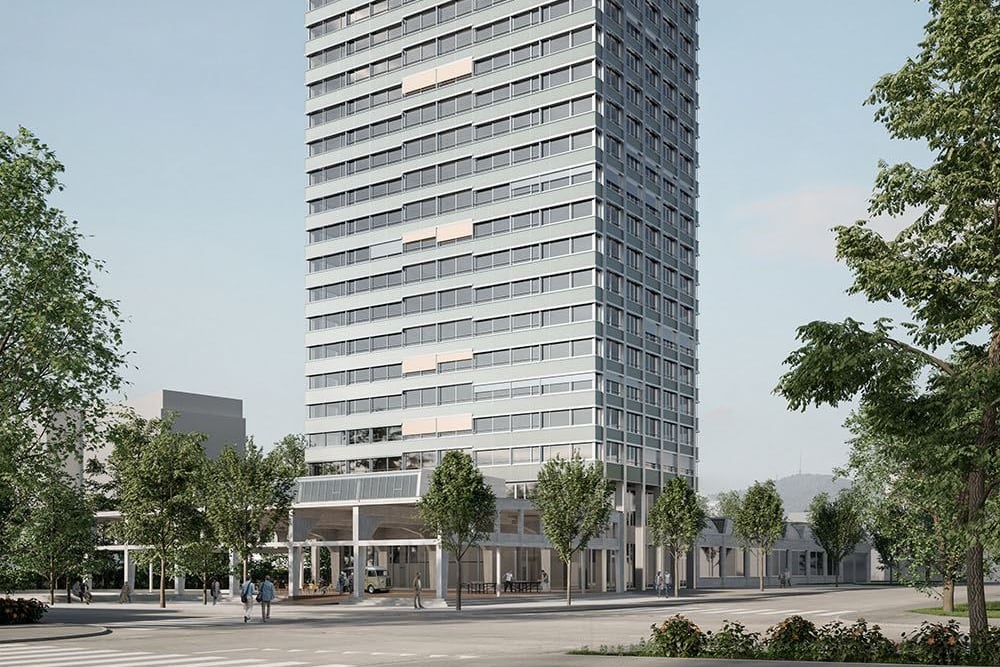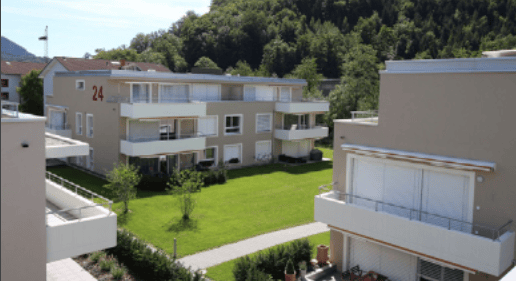Hiag plans high-rise residential building in Zurich-Altstetten
Hiag has publicly presented plans for a site development in Zurich-Alstetten. The real estate company wants to build a high-rise with 150 apartments.

At the intersection of Baslerstrasse and Freihofstrasse in Zurich-Altstetten, Hiag wants to realize an unusual project: According to plans by Pool Architekten, an 80-meter-high residential building is to be built on the former Fiat garage of the Binelli company.
According to the project, an urban loggia with public uses is planned under the filigree concrete structure of the garage's former exhibition and assembly space. This loggia will be topped by a 25-story residential high-rise.
The main entrance of the high-rise building - with a two-storey arcade - will be located on Freihofstrasse. On the first floor, spaces for stores and services are planned. The second floor will be reserved for residents, with a community room, roof garden and studios planned. The 25 upper floors will house a good 150 apartments.
A major retailer and other stores, services or restaurants are to be located in the Shedhalle directly next to the high-rise building. (ah)









