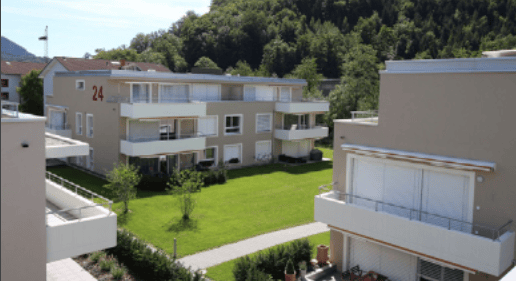SBB plans site development in Zug
The 12,000-square-meter Kirschloh site right next to Zug's train station is to become a mixed-use neighborhood. The winner of the architectural competition has now been chosen.

SBB wants to develop the Kirschloh site, centrally located near Zug station, and has held an architectural competition to find a convincing and sustainable urban development project. The winner was the Convenanza project by a team comprising Atelier Abraha Achermann Architekten, Eder Landschaftsarchitekten, Schnetzer Puskas Ingenieure and Mettler+Partner.
The planners propose a total of ten buildings with four to five stories along the tracks. An office building is to be built in the south and north, with apartments planned in between facing the track field. In the center of the area, a green square will be created with an exit to the future Guthirt pedestrian and bicycle underpass. Public uses are planned for the first floors of the buildings around the square.
The new buildings will be accessed by a car-free neighborhood road. Arcades with commercial and retail uses are planned from the square to the south, and additional apartments to the north. According to SBB, biodiverse ruderal areas are planned along the tracks, pocket parks between the buildings and a neighborhood park in the northern part of the development.
According to SBB, the project will create around 140 apartments, a third of which will be in the affordable segment. There will be 600 square meters for restaurants and retail, and 3,500 square meters for services. The buildings will be constructed in accordance with the DGNB sustainability standards.
Implementation is expected to begin in 2025, SBB added. (ah)









