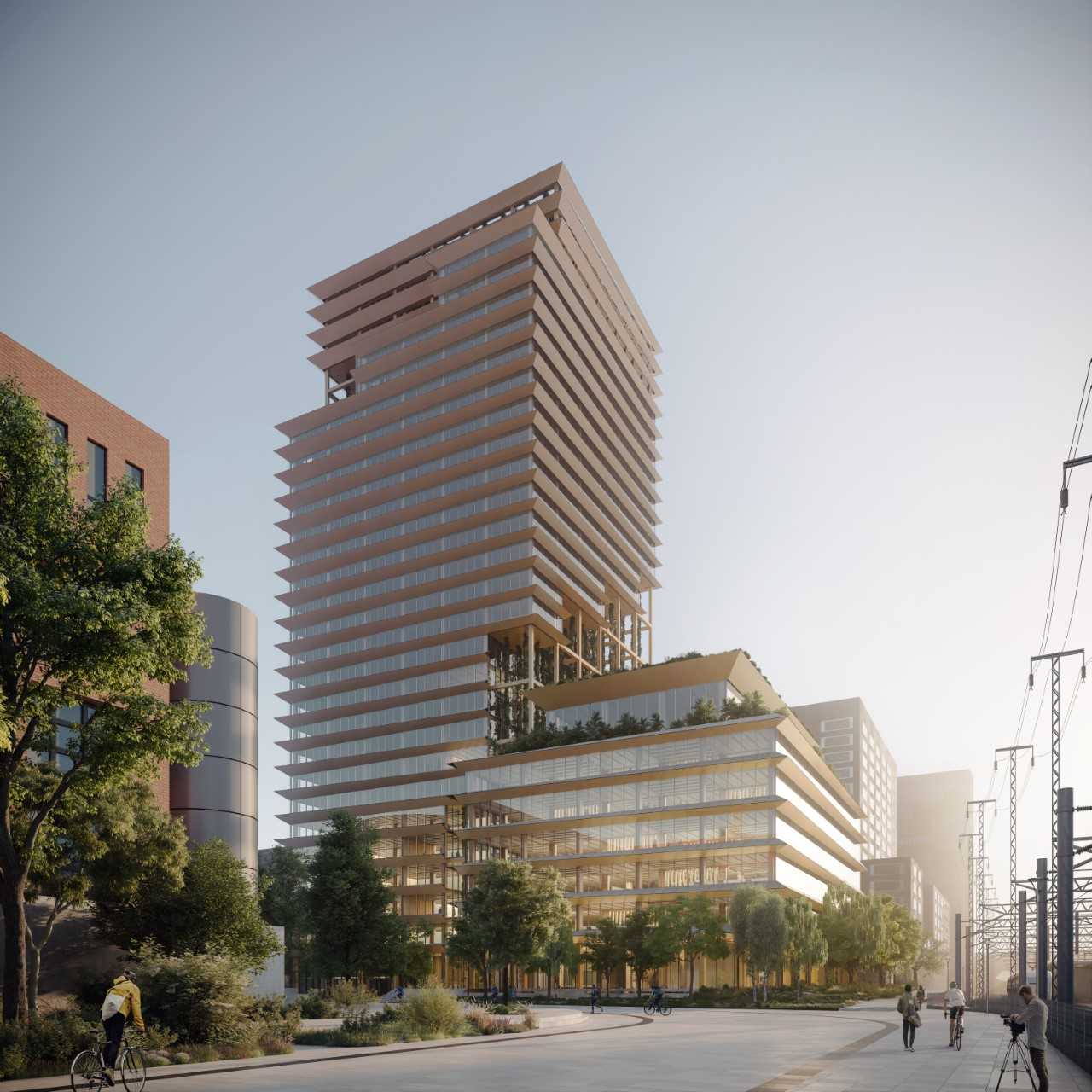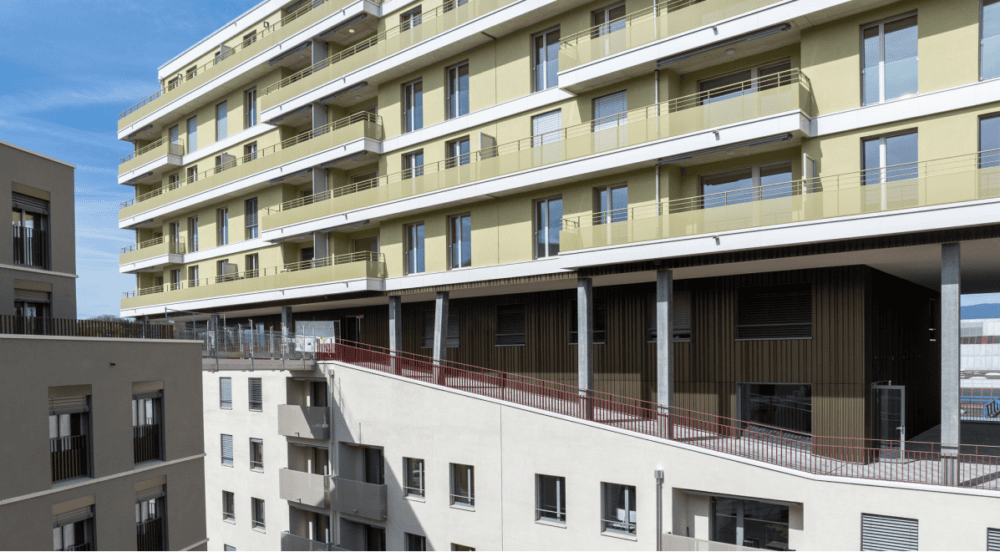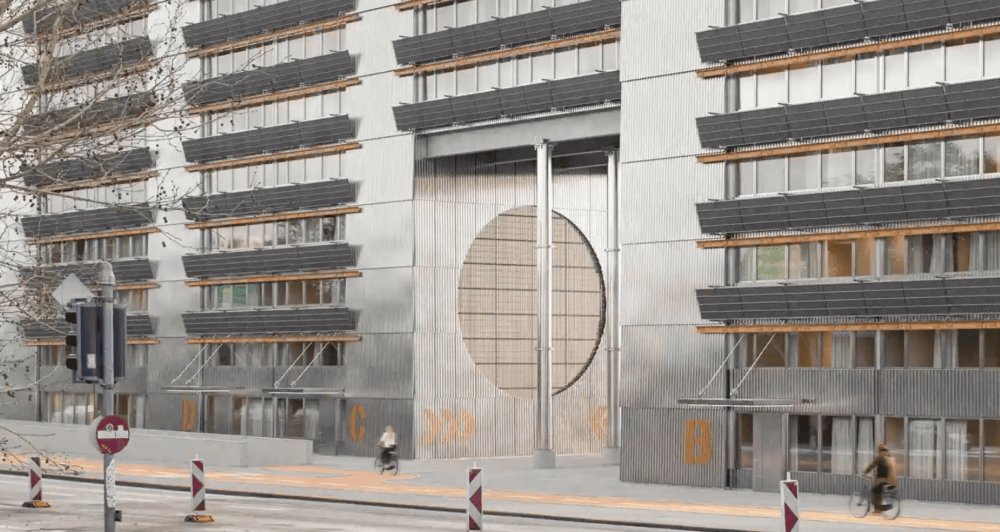Zurich: UBS plans wooden high-rise in Altstetten
In Zurich, plans for a new UBS high-rise project are open to the public.

The private design plan "Areal VZA1" and the draft of the urban development contract for a plot of land at Max-Högger-Strasse 80/81 in Altstetten are available on the website of the city of Zürich Viewable. According to the design plan, a floor area of 52,400 m² is to be created on a 6,112 m² site. The designs are by the Japanese architectural firm Kengo Kuma & Associates and the Zurich office of Itten Brechbühl AG. According to media reports, the building is to be 108 m high and would thus be one of the four tallest buildings in the city when completed. However, there is still a long way to go before it can be realized; among other things, approval by the city and municipal councils is pending. According to the "NZZ," UBS expects the building to open in 2029 at the earliest.
On the construction site there is currently a building in need of renovation. According to UBS, the new building will be made of wood and will serve the company's own needs. A planning feasibility study already took place in 2019, the master plan dates from 2020. (aw)









