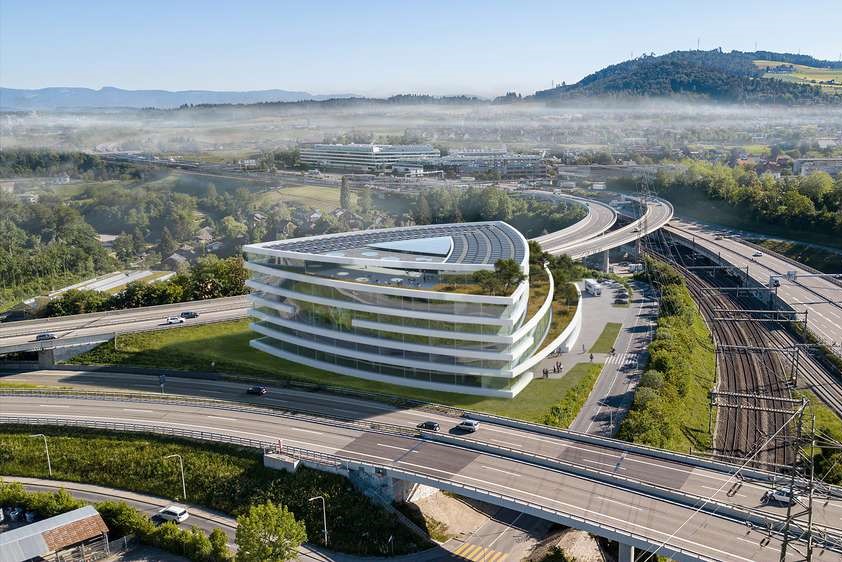Start of construction for Bern SPS project
In the north of Bern, "Bern 131" is a sustainable commercial and service building. The project was developed by Losinger Marazzi and acquired by Swiss Prime Site this summer.

Losinger Marazzi and Swiss Prime Site are building a new commercial property in the middle of the Wankdorf freeway intersection. For the project called Bern 131, an existing logistics hall will first be demolished.
The building form designed by the office of Atelier 5 Architekten for the new building at Stauffacherstrasse 131 is intended to become the "landmark" of Bern and enhance the location at the northern entrance to the city, Losinger Marazzi writes in a statement. The project comprises five above-ground floors plus a parapet, and the total floor area is approximately 21,500 sqm. The usable floor space is 13,900 sqm. According to Losinger Marazzi, uses include offices, showrooms and healthcare service businesses. The property is also to include an encounter zone.
The handover in the noble shell is planned for the beginning of 2025. According to Losinger Marazzi, negotiations are currently underway "with various major prospective tenants.
Swiss Prime Site invested in the summer of 2022
Losinger Marazzi developed the project and the building permit became legally binding in March this year. In July, the developer signed the TU work contract with the investor Swiss Prime Site Immobilien. The land belongs to the Burgergemeinde Bern and will be handed over in building rights. In mid-October, the Burgergemeinde's Grand Burger Council approved the building lease agreement, which also made the TU work contract legally effective.
According to René Zahnd, CEO of Swiss Prime Site, the project fits the portfolio strategy of the real estate company "in many respects": "Bern 131 impresses with its sustainable building concept, the diverse range of rooms and the predestined location for the intended uses."
In the spirit of the circular economy, Losinger Marazzi will dismantle the existing logistics hall and reuse a large part of it elsewhere, including the steel structure and the interior façade. The new building will be equipped with photovoltaic modules and the wooden structure will be made exclusively of Swiss wood, partly from the forests of the Burgergemeinde Bern. Due to an energy-efficient building services concept in combination with geothermal probes, the building achieves a reduced CO2 footprint in its construction and a reduced energy demand in its operation, Losinger Marazzi said. SNBS Gold certification is being sought for the building. (ah)









