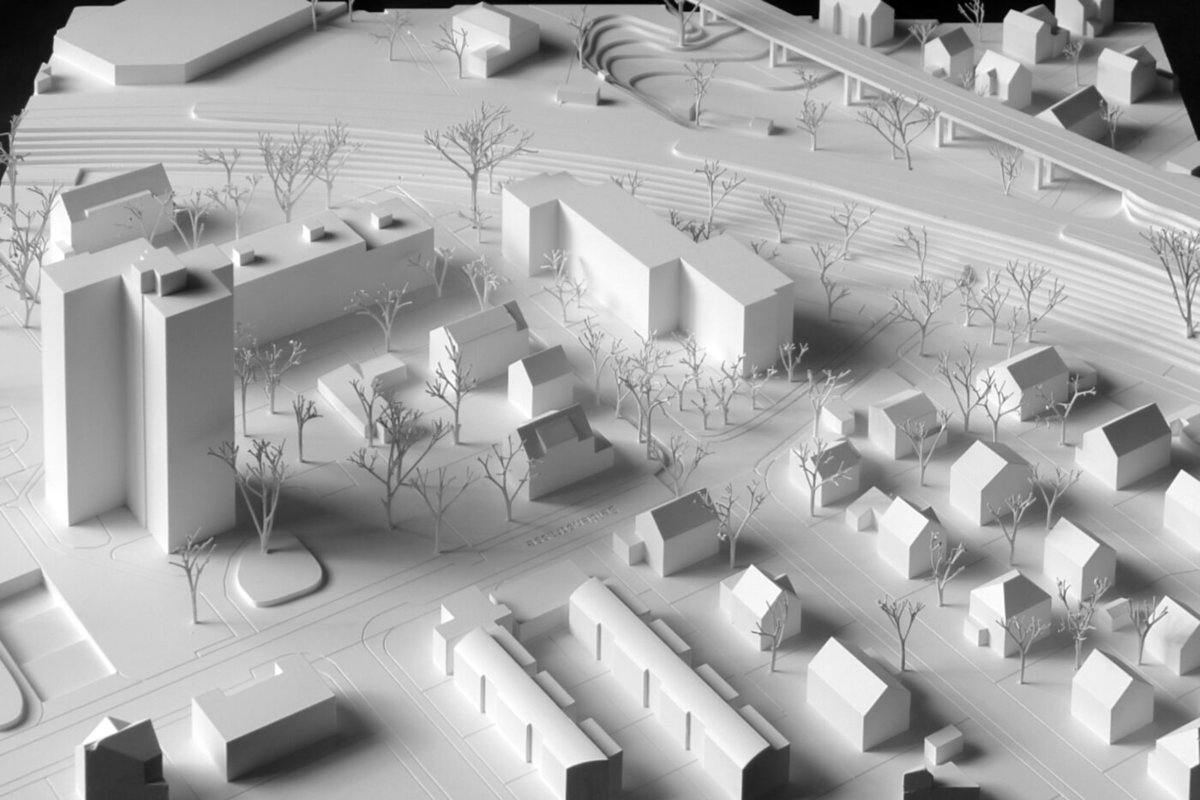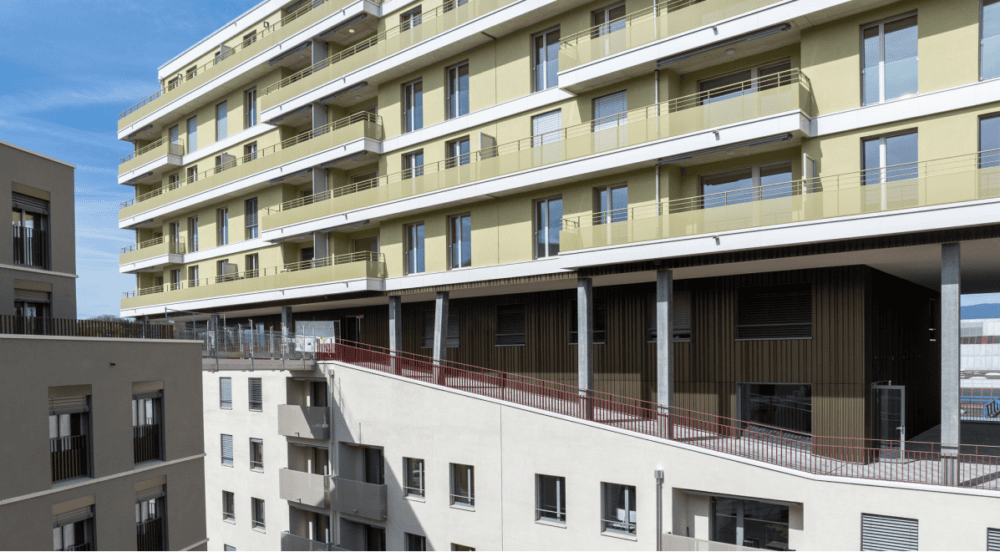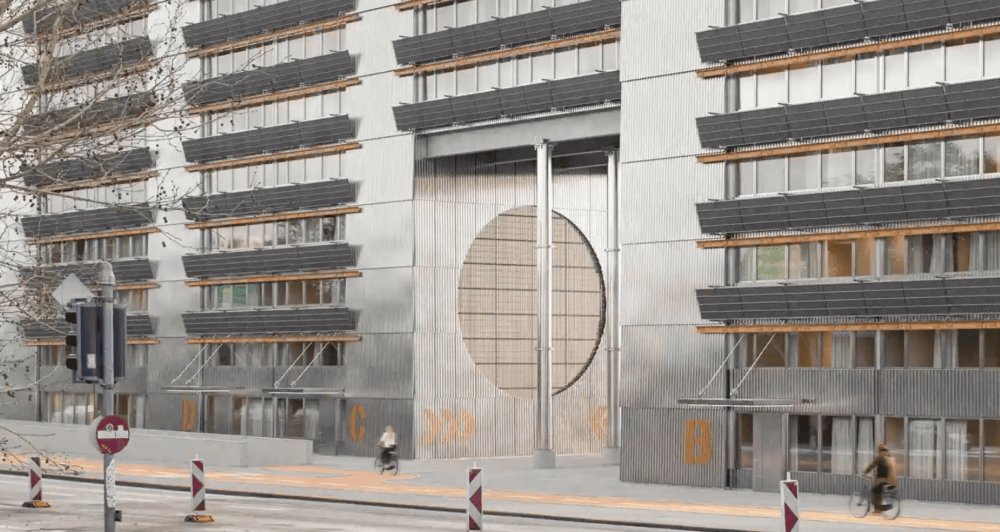Brugg: IBB presents revised housing project
The energy supplier IBB wants to build a residential and commercial building in the Bilander neighborhood. Following criticism from the public, the height of the building has been reduced as part of a redesign.

The design plan for the residential building in Bilander, which the Brugg energy supplier IBB wants to realize at the railroad embankment, is now open to the public until February 6. This is announced by the city of Brugg. A first design plan of 2021 had to be revised due to the participation and the preliminary examination of the canton of Aargau. There are adjustments in the height of the building, the number of parking spaces and the exterior design.
The indicative project of the Brugg-based architectural firm Liechti Graf Zumsteg envisages a residential building with 26 apartments, flexibly usable small commercial spaces on the first floor and outdoor recreation zones as well as ecologically high-quality green spaces.
Compared to the first planning, the building will not have six floors as initially planned, but only five full floors with a height of 17 meters. As can be seen from the participation report of 2021, the initiators had to reduce the number of stories, the building height and the utilization. (ah)









