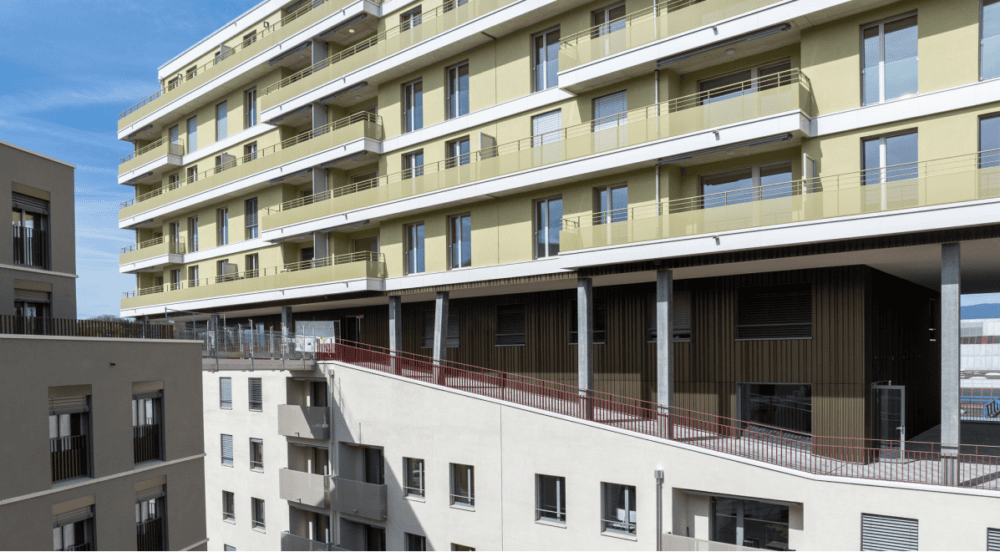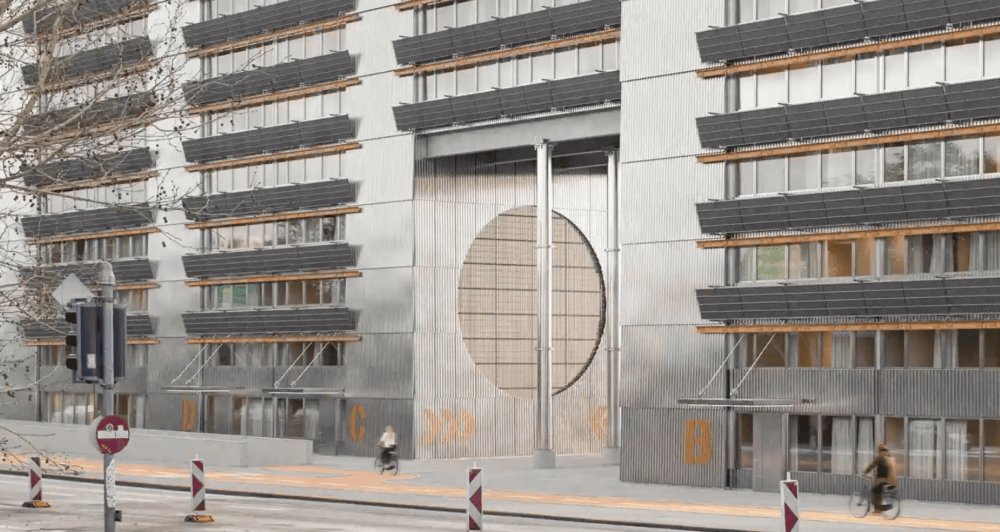Lucerne: Cantonal hospital plans outpatient center
The hospital wants to build a new building on the site of the current visitors' parking garage and the children's hospital. The architectural competition for the project has started.

The Lucerne Cantonal Hospital (LUKS) has launched an architectural competition for the new "Outpatient Center". The center is to be built where the visitor parking garage and the children's hospital are currently located, according to the hospital.
In the Outpatient Center, LUKS wants to combine outpatient areas from medicine and surgery under one roof. "We are hoping for a lot from the new building," said Benno Fuchs, CEO/Chairman of the Executive Board. Examination, treatment, work and meeting rooms are to be planned in the new building for multidisciplinary use, he said.
The new construction of the Outpatient Center is the second phase of the site development and the overall renovation of the LUKS properties at the Lucerne site. Construction work for the first phase "New construction of the Children's Hospital/Gynecological Clinic" is underway, with commissioning scheduled for 2026. Planning work is now underway for the second phase "New Outpatient Center". The third phase will then comprise the "New Inpatient Center".
According to the LUKS, the architectural competition for the outpatient center will be completed in March 2024, and project planning is expected to last until June 2026. As soon as the new building for the Children's Hospital and the Women's Hospital is occupied, demolition work on the old buildings can begin. This also marks the start of construction of the outpatient center, the LUKS said. (ah)









