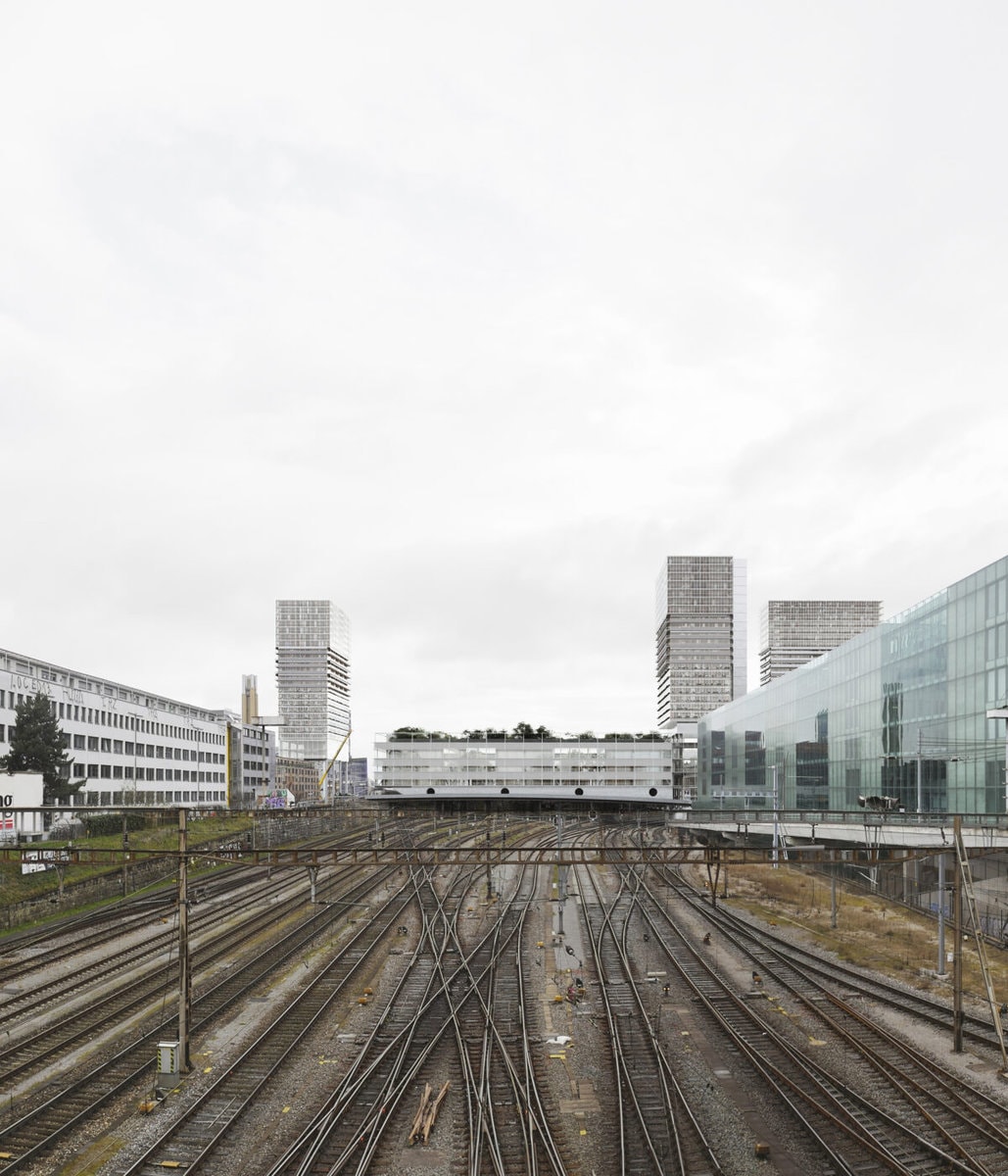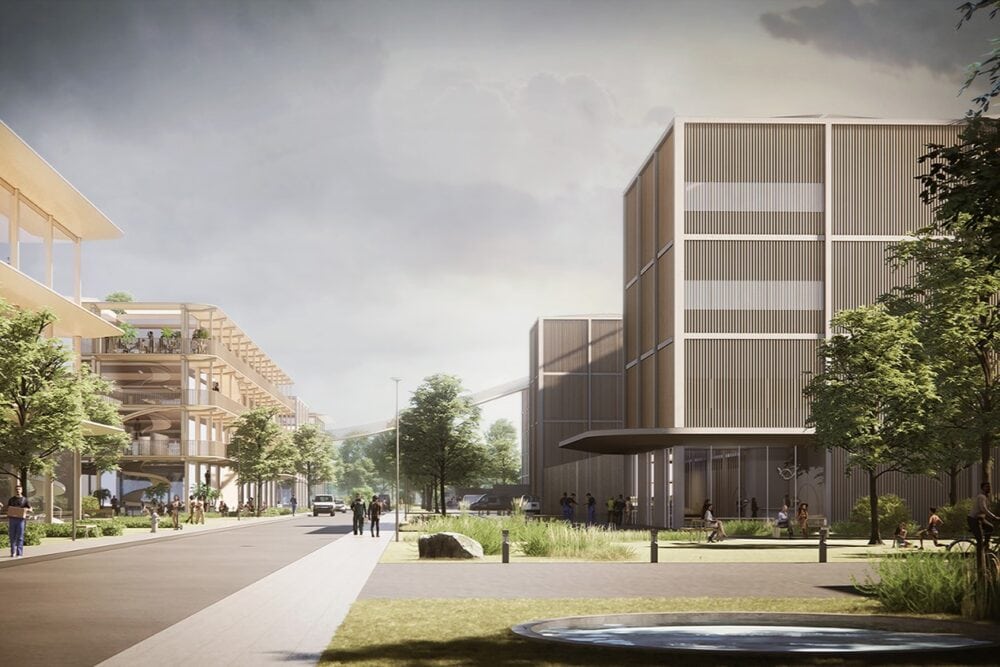Basel: Architects chosen for post office development at SBB station
After a year-long dialog process, the winning project for the new post office building at Basel's SBB railroad station has now been presented. The project, costing over CHF 400 million, is to be realized according to designs by Bruther, Jan Kinsbergen and Truwant+Rodet.

The jury praised the winning project study for its successful connection between the Gundeldingen district and the city center. Special attention was also paid to the sustainable use of the existing structures. A large part of the current building structure will therefore be retained. In addition, the concept with a large gallery and the exemption of one of the three planned high-rise buildings allows the project to be realized in stages. All three high-rise buildings can be built with a maximum height of 89 meters. In addition to office and service space and public uses, residential space is also to be created.
Existing building from the 1970s
The existing post office building - popularly known as the "Rostbalken" - was built in several stages between 1972 and 1980. It has been mostly empty since 2016 and would have to be extensively renovated. However, Postfinance and SBB write in a joint press release that such a refurbishment is not economically viable. In addition, the current predominantly commercial use no longer meets the requirements for an inner-city location. Accordingly, Swiss Post and SBB are now planning a new site together.
"Nauentor" not ready until 2031 at the earliest
The new ensemble is also to be coordinated with the current plans for the future expansion of Basel SBB station in terms of access routes and the construction of an underground station. The revision of the winning design should be completed by the end of the year, after which the preliminary project will start and the first preparatory work for realization is planned for 2024. Commissioning of the "Nauentor" is currently scheduled for 2031 at the earliest.
As part of the Nauentor project, 50,000 to 80,000 square meters of work space and 36,000 square meters of living space for around 600 people are to be created (IB reported). (aw)









