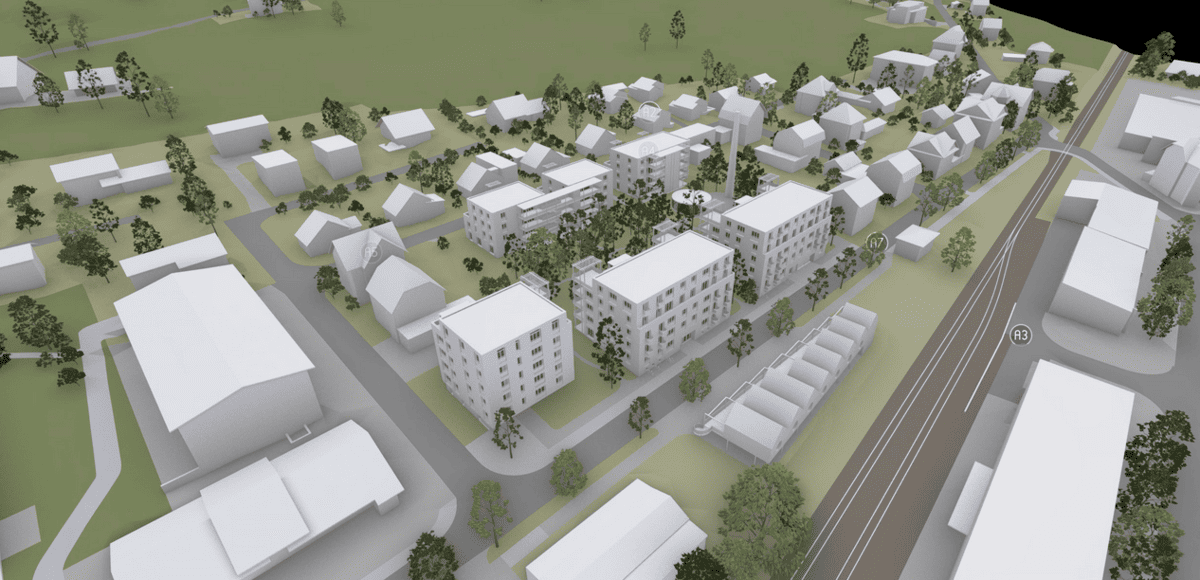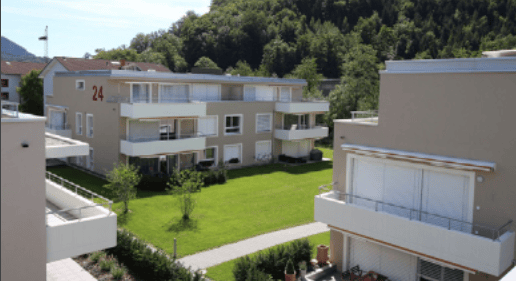Bischofszell: Winning project chosen for Schützengütli site
In Bischofzell, Daniel Cavelti Architektur AG came out on top with its designs for the development of the Schützengütli site with 54 condominiums.

Halter AG has completed the study contract for the Schützengütli site in Bischofszell (TG). The winning project was determined in a two-stage, digital study commission process. The winning design was submitted by the Daniel Cavelti Architektur AG team.
Halter acquired the Schützengütli site with an area of around 7,500 square meters in February 2022. The malt factory and fruit pressing plant Laumann & Co had produced essences and syrups on the site until a few years ago. In February 2023, the revised building and zoning plan of the town of Bischofszell came into force, allowing residential use with a design plan requirement. In March 2023, Halter initiated the two-stage study contract for the development of the site (IB reported).
Buildings up to six storeys high
The first step was to develop the urban planning concept for the site, which was followed by the architectural design in the second phase. Six teams took part. The winning design consists of two rows of buildings flanking the quadrangle of houses along the southern and northern boundaries of the plot and forming two different streetscapes. Towards the station, five and six-storey residential buildings will be built, which will be staggered in height. Opposite, on the track side of the street, a further building volume will be constructed to accommodate parking for visitors and residents as well as studios. Three building volumes will be constructed towards the small-scale residential quarter, which will correspond to the standard construction method with three full storeys and an attic storey. The façade is staggered on the quarter side and thus takes up the eaves height of the detached houses on the other side.
Digital competition procedure
The evaluation of the study contributions was carried out as part of a digital process supported by Raumgleiter AG. On the one hand, the project contributions are depicted in a digital form. The proposed solutions can then be viewed from different perspectives and compared with each other. Data is also extracted from the submitted 3D models and processed visually in order to provide quantitative information about the project contributions.
Halter announced that construction could begin in 2026 without the need for an appeal procedure. The planned 54 condominiums will then be ready for occupation in 2028. (aw)









