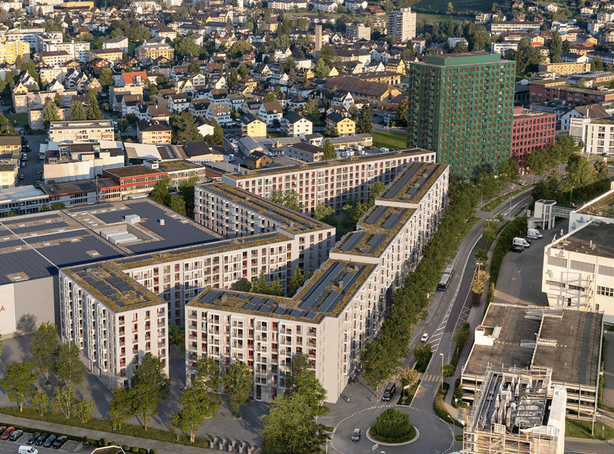Kriens: Building permit for Nidfeld high-rise building
Losinger Marazzi has submitted a revised high-rise design for the former Pilatusmarkt site in Kriens. The city council is satisfied.

The city council of Kriens (LU) has granted planning permission for construction site A on the Nidfeld site. According to a press release, the striking high-rise building at the traffic circle near the Arsenalbrücke bridge "has gained such structural quality following a revision by the client that the urban integration could be ensured from the perspective of the expert committee". The high-rise building is part of an area development with almost 550 apartments and 11,000 square meters of commercial space.
The first stage of the apartments on the entire site are already occupied and the second stage is under construction. However, the planned urban development accent on construction site A caused "reactions from the local population", as the city writes. The client (Losinger Marazzi) then commissioned the architects to fundamentally revise the project. By reducing the volume and optimizing the number of storeys, the slab-shaped high-rise building alongside the freeway was transformed into a staggered, two-part building. This not only marks the start and end of the Nidfeld development, but also ensures a compatible transition to the current and future development to the north with a lower, eight-storey section. Customer-oriented commercial uses are prescribed on the first floor of the entire structure to enliven the street space. The mandatory proportion of other commercially used areas is located on the upper floors of the lower structure.
"It is important to the city council that the new building, which will shape the townscape, blends in perfectly with the surrounding buildings and landscape," the press release states. This aspect has now been sufficiently taken into account. The lower part of the building will be reddish, the higher part greenish. (aw)









