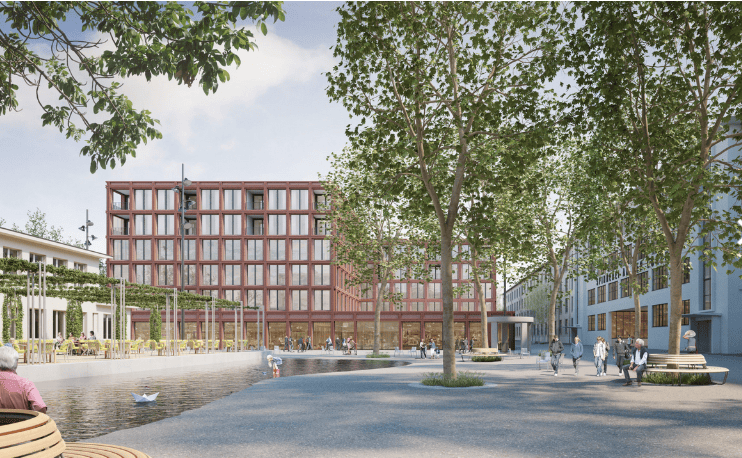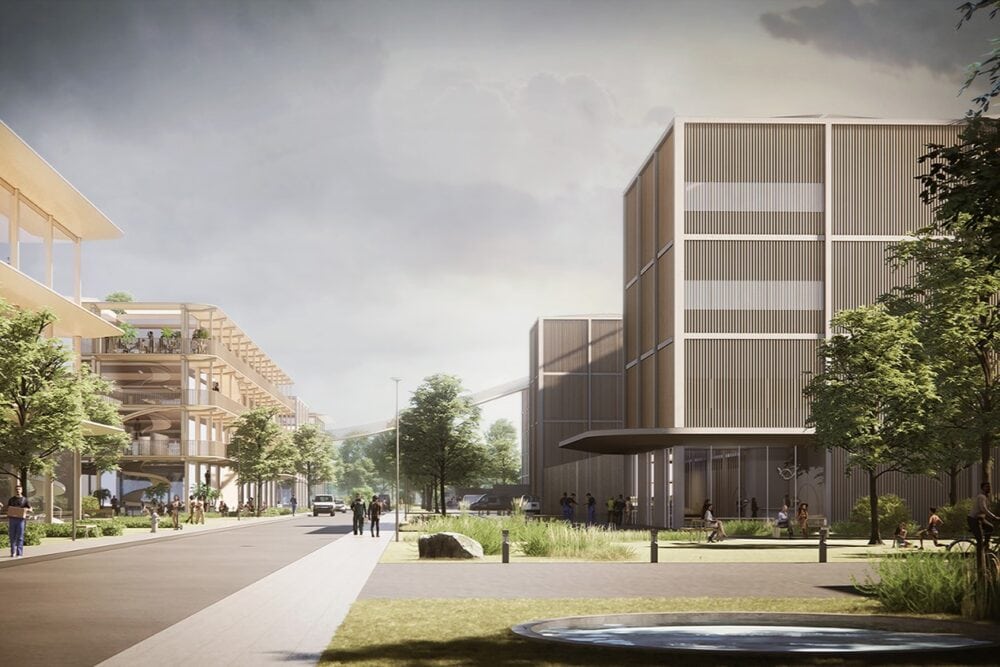Baar: Green light for quarter on the Spinnerei site
The Baar electorate approved the Spinnerei an der Lorze development plan and the partial revision of the zoning plan by 67.1%. Patrimonium is planning 370 apartments there, among other things.

The site is to be transformed from an industrial and commercial area into a mixed quarter with residential and commercial uses. Of the apartments, which will have up to 5.5 rooms, around 70 will be affordable and around 80 will be for families. In addition, around 70 age-appropriate apartments are planned. 17,200 square meters will remain for local businesses, while a further 5,000 square meters will be added for stores, cafés and restaurants. 495 parking spaces are to be relocated to the basement.
The industrial halls from the 1980s along Langgasse will be demolished and replaced by new buildings. The administration building on the access road from Langgasse will be converted and put to public use. Several residential buildings will be built on the side facing Altgutsch and Höllwald. The development plan specifies 5,900 square meters of affordable housing and 6,500 square meters for retirement apartments. Retail, commercial and office space, catering uses, education, culture and a hotel will be created on the first floors and in the buildings on Langgasse. The above-ground parking spaces will largely disappear underground. The plan is for the site to be dominated by green spaces, trees and a dense network of paths for cyclists and pedestrians instead of asphalt.
Politicians back the project
The Spinnerei site development enjoyed broad political support. The Baar party executive committees of Die Mitte, FDP, SP, Alternative - die Grünen and GLP recommended approval of both the development plan and the partial revision of the zoning plan and building regulations.
The landowner is the co-ownership Spinnerei an der Lorze, which consists of the listed Patrimonium Swiss Real Estate Fund and the Patrimonium Investment Foundation. Patrimonium Asset Management AG acts as fund management and managing company.
Lilin Architekten Sia Gmbh, Zurich, is responsible for the architecture and Suter von Känel Wild Planer und Architekten AG for the spatial planning. The open space is being designed by Lorenz Eugster Landschaftsarchitektur und Städtebau GmbH, Zurich. (aw)









