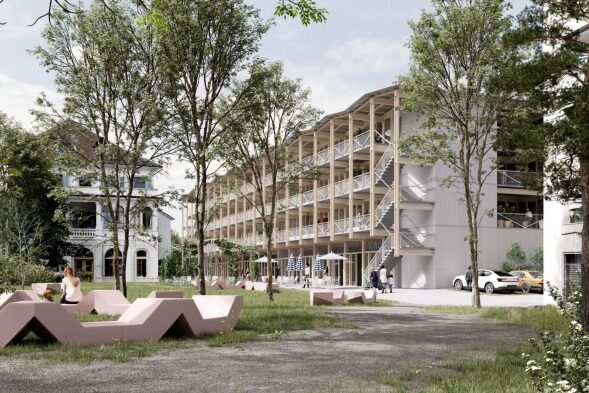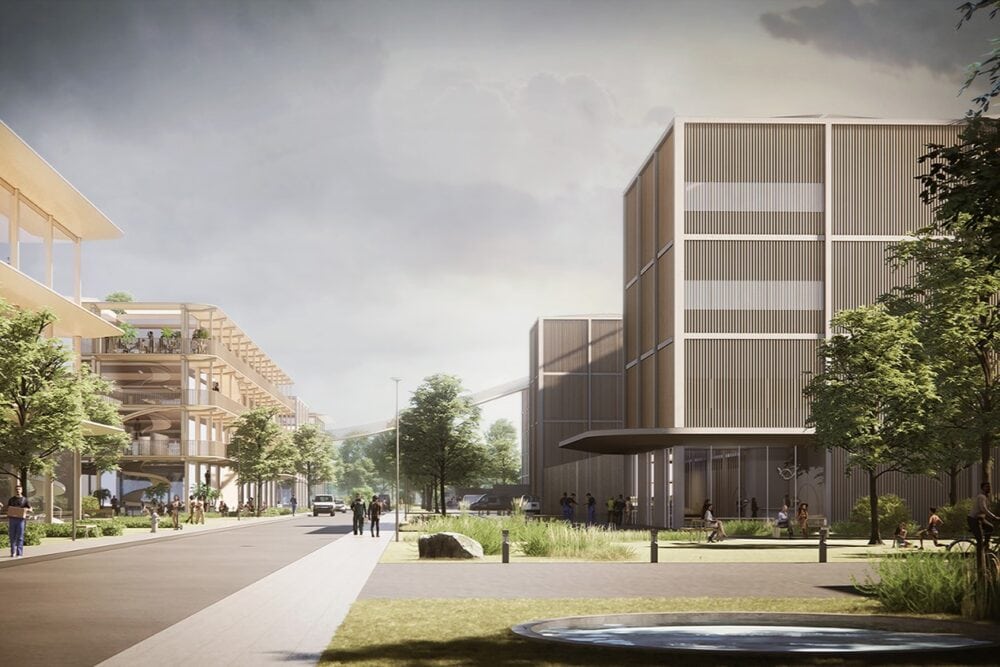Aarau: New plans for the Sauerländer site
A new building with apartments and commercial space is to be built on the site around the listed Sauerländerhaus in the center of Aarau.

The so-called Sauerländer site in Aarau is to be given a new look: Behind the listed building of the Sauerländer publishing house, a farm building is to be demolished and replaced by a rental apartment building with partial commercial use.
Zürcher Kantonalbank, representing the landowner Swisscanto (CH) REF Responsible Swiss Commercial, carried out a study contract for the project. The project proposal by the team Gautschi Lenzin Schenker Architekten with David & von Arx Landschaftsarchitektur and Timbatec Holzbauingenieure was the winner.
The planners propose a reinterpretation of the farm building - with an implied industrial or workshop character in a grid-like timber construction. The structure stands parallel to the Sauerländerhaus and is deliberately the same height as its eaves. The forecourt with its historic paving, which was originally used as a farmyard, is to become a meeting place and the parking spaces are to be relocated to a parking garage.
The new building will mainly be used for rental apartments, but according to the project proposal, the first floors could also provide space for commercial use - such as coworking spaces or yoga studios. The cinema that is currently on the site could also be housed in the new building. The earliest possible start of construction is the end of 2027. (ah)









