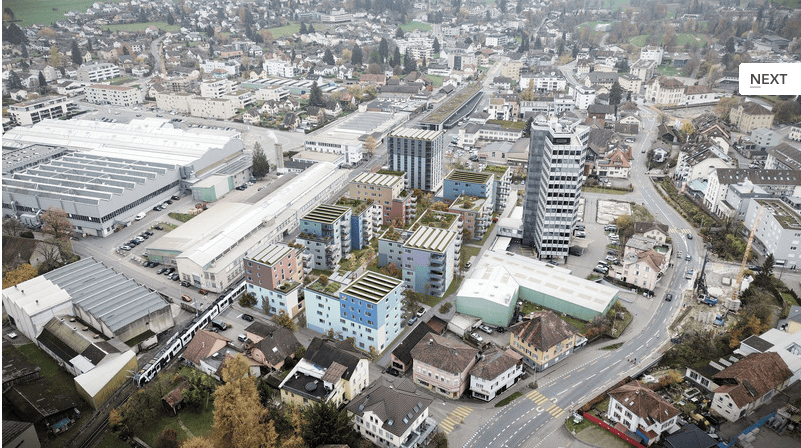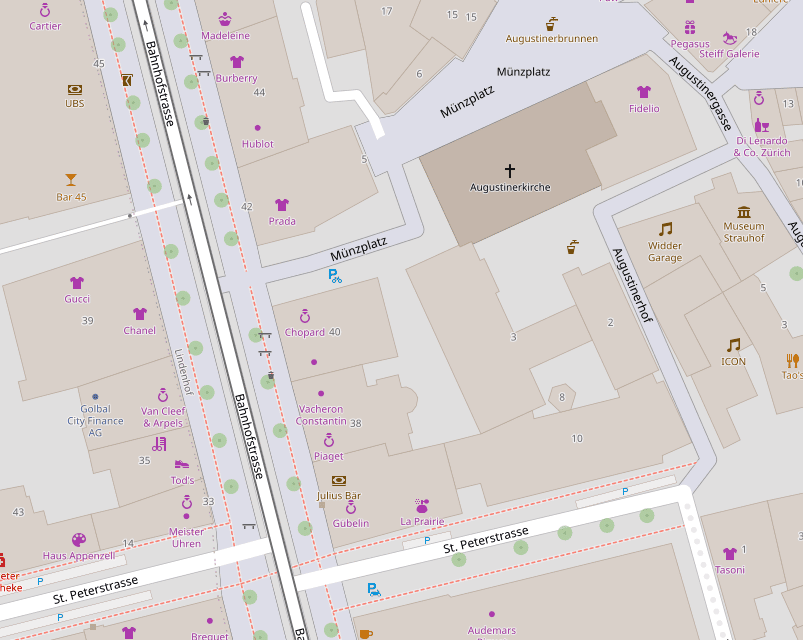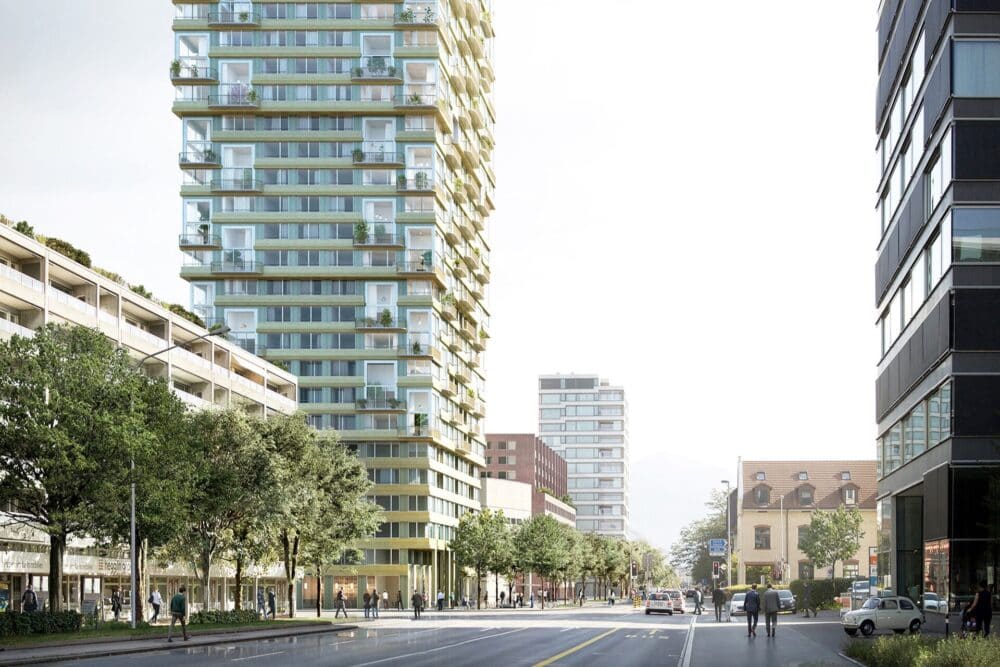Menziken: Steiner plans 163 apartments
The center development in Aargau comprises seven buildings, with construction due to start in summer 2025.

Steiner AG is developing the "Zukunftspforte" residential complex in the center of Menziken (AG). The planned seven buildings will comprise 163 apartments and commercial space. The building application for the new buildings and the demolition was submitted in December 2023. Construction is expected to start in summer 2025.
The development envisages a development with seven slightly differentiated and staggered buildings on the former Alu-Menziken site. The plot with the existing industrial building is part of the "Zentrum" development concept, which encompasses the entire Menziken-West railroad station district. As part of a dialogue process organized by the real estate developer Steiner AG with a study of variants, a convincing guideline project was developed with the involvement of the municipality, the municipal spatial planner, other specialist planners and experts, which was transferred to the guideline concept by means of a partial revision. The building application for the new buildings and the demolition was submitted in December of last year.
Ten-storey house
The project is located in the immediate vicinity of the station and extends along the railroad line between Badstrasse and Neue Bahnhofstrasse. At the edges to the east and north, the buildings respond to the tracks and the road with their linear, slightly offset structure. Towards the south, as a reaction to the urban situation, there is a public square situation with a ten-storey high building that marks the start of the new development with a village square-like character and forms a dialog with the existing "aluminium high-rise". In the interior and to the west, the edges of the building are freer and zone the communal inner space, creating a sequence of green and open spaces with a high quality of stay.
Rental and owner-occupied apartments
The development comprises rental and owner-occupied apartments with 2.5 to 5.5 rooms as well as communal and commercial areas on the first floor. Two neighborhood roads on the edges of the plot provide one-way access to the buildings for visitors and pedestrians, while a ramp on each of the municipal roads leads traffic directly to the underground parking garage.
The planned commercial space is intended for use as a restaurant or laundry, for example, and communal areas and a daycare center will also create the environment for a community. The project was organized according to the innovative "Integrated Project Delivery IPD" planning and implementation process, which is based on a collaborative and cooperative working process. (aw)









