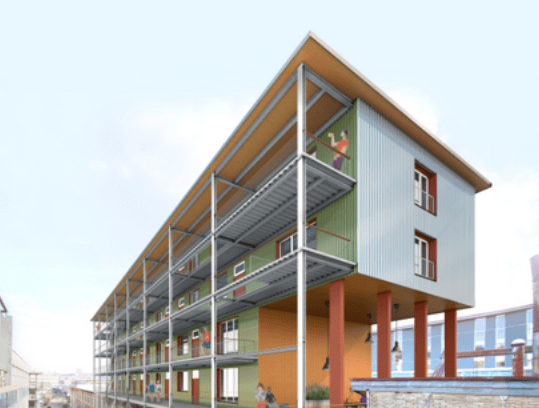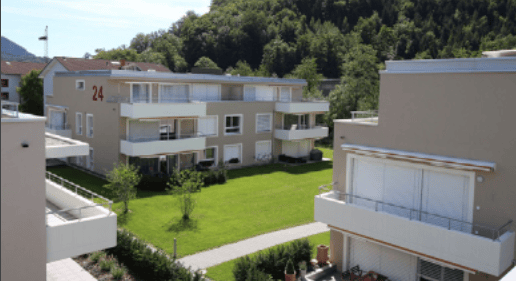Winterthur: Start of construction for commercial and residential space in industrial hall
Construction work on offices and residential studios on a former industrial site has begun somewhat later than expected at the beginning of last year. The client is the Abendroth Foundation.

Built in 1906, the former "shipbuilding hall" of the Sulzer company on the Lagerplatz site in Winterthur is divided into three "longitudinal aisles": The side wing 181.1 was renovated by the Basel pension fund Abendrot back in 2014 to make it more energy-efficient, compacted and extended by three office and studio floors. This wing opens up and faces the SBB tracks with a green glass veranda façade. Hall 181.2/3 is still the only open, large former factory building on the storage yard site. The current use of part 181.2 - the storage of historic steam engines by an association - is to continue. However, the side wing 181.3 is to be made more compact internally as part of the planned energy-efficient renovation of the building envelope, with mezzanine floors and transverse bulkheads soon to be used for studios, commercial premises, offices and training rooms. In addition, the building will be partially extended with a four-storey timber system construction. A pergola structure extending down to Industriegasse will open up a new offer on the 3rd to 6th floors of the storage yard area, namely residential studios with 50, 75 and 100 square meters of space. All refurbished and new flat roofs will be fitted with PV systems for own use.
Building permit is available
According to Abendrot, "various and challenging legacy issues" are the reason why the building permit has been delayed somewhat. In February last year, the foundation had expected construction to begin in the fall (IB reported). The final building permit was only issued in March of this year and construction work began in May. The building should be completed and ready for occupancy by the end of 2025. The additional rooms are scheduled to be let from June. (aw)









