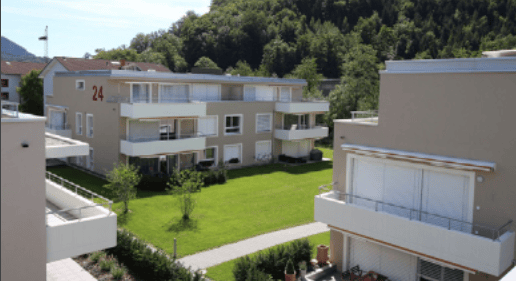Kerzers: shell of main building of flower exchange completed
The CHF 30 million project in the canton of Fribourg is being built using a timber hybrid construction method.

The concrete and timber construction work on the main building of the new flower exchange in Kerzers (FR) has been completed. This was announced by the general contractor Losinger Marazzi. The Bern Flower Exchange Cooperative, which has sold its previous location in Bern-Wankdorf, is investing CHF 30 million in the new building, according to an earlier announcement. The erection of the outbuildings, the parking lot and the delivery area is in the final stages.
The project was developed by Losinger Marazzi together with the Lausanne-based architecture firm Kunik de Morsier using a hybrid timber design and Swiss timber. The Flower Exchange is planning to relocate its specialist store and headquarters with around 40 employees from December 2024.
At the Moosgärten Nord address, a spacious market hall with an adjoining 4,000 m² greenhouse is being built on an area of 20,000 m². On the upper floor, there will be space for shop-in-shop partners with accessories and florists' requirements on a total area of 2,400 sqm. (aw)









