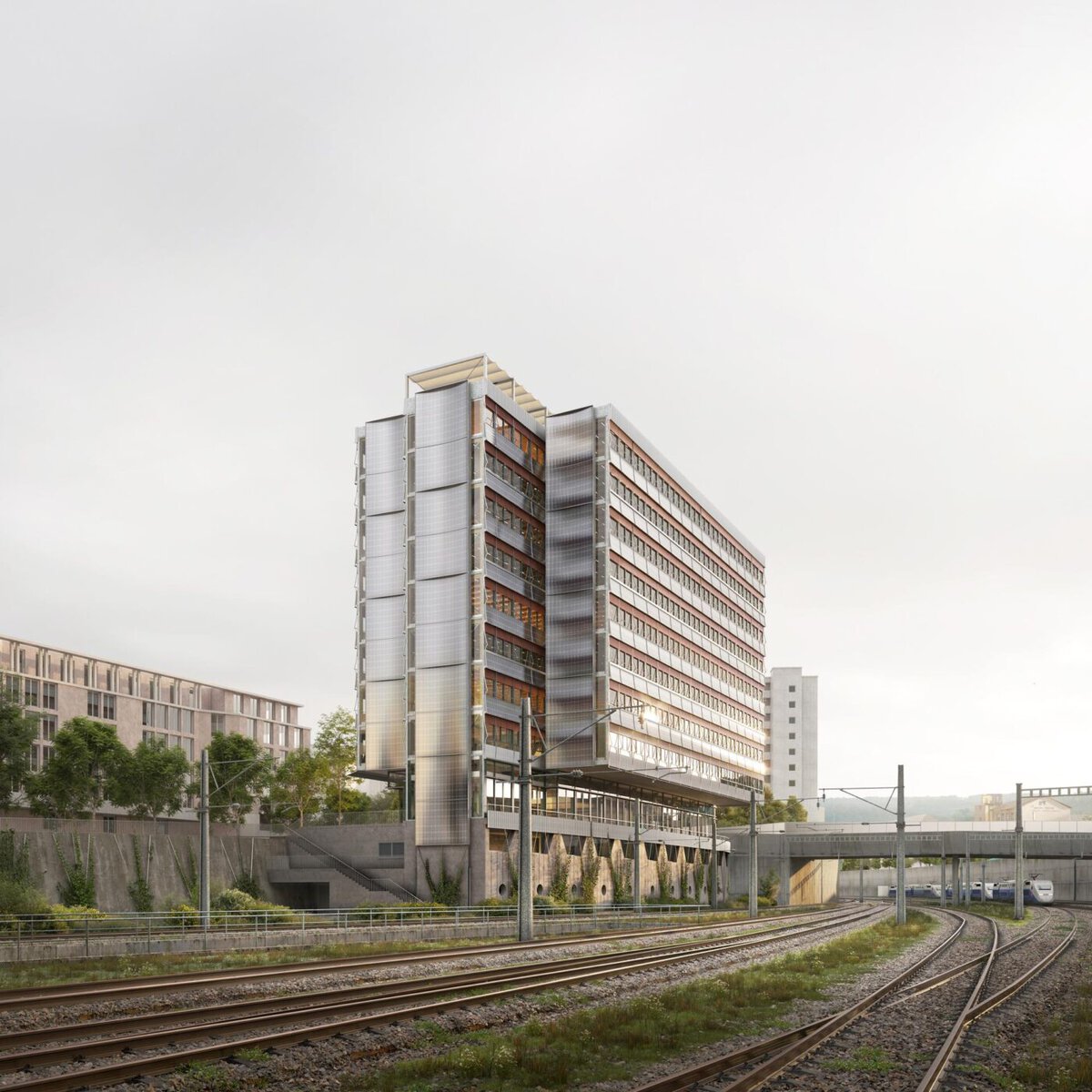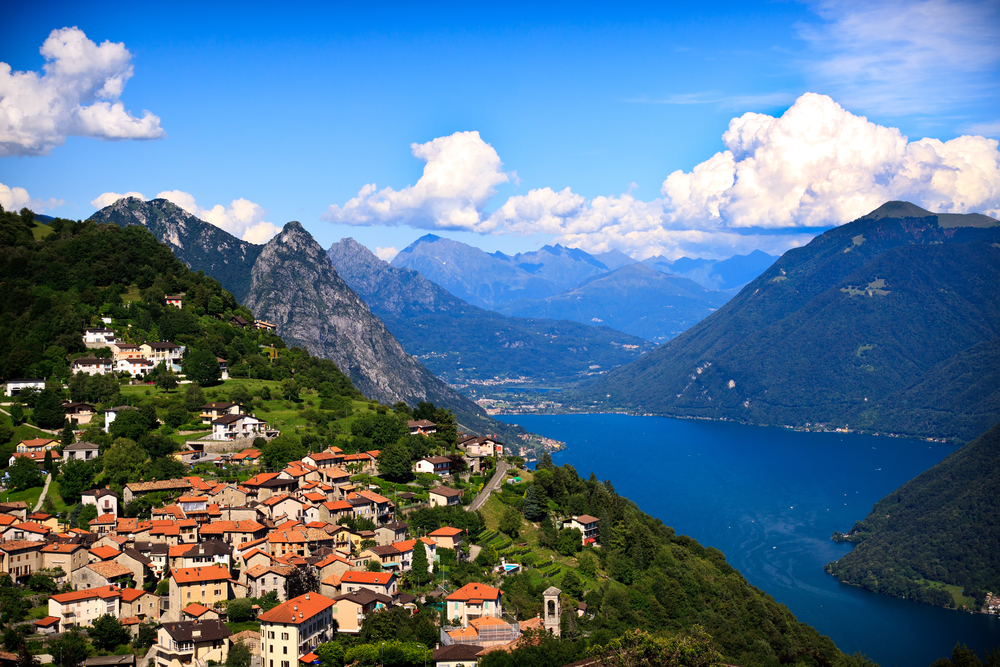Zurich: Winning project for office tower in Oerlikon
A 40-meter-high high-rise in Oerlikon is to be built according to designs by Studio Esch Rickenbacher Architektur (Sera).

SBB is planning an office building around 40 meters high to the south-west of the Franklin Tower on the corner of Hofwiesenstrasse and Regensbergbrücke in Zurich-Oerlikon. The competition for the approximately 3,200 square meter site was won by Studio Esch Rickenbacher Architektur (Sera). According to the jury, their "Led Zeppelin" project makes clever use of the challenging shape of the site between the railroad tracks and the rising road and is also characterized by functionality, a material-saving construction method and a high degree of energy self-sufficiency. Thanks to advanced building technology, passive cooling and solar cells on the roof and façade, the building will generate 80% of its own energy.
The new building is designed as a nine-storey commercial building. The flexible floor plans are designed for services, health and education. On the first floor, public uses from the catering and retail sectors are planned.
Start of construction 2027
Together with the City of Zurich, SBB drew up the "Zurich Oerlikon station southwest construction site" framework plan in 2012. From an urban planning perspective, a location for a building with eight floors above ground to the west of the Franklin Tower on the Regensberg Bridge was defined in this plan. The building permit requirements for the building have been met and construction is expected to begin in 2027. (aw)









