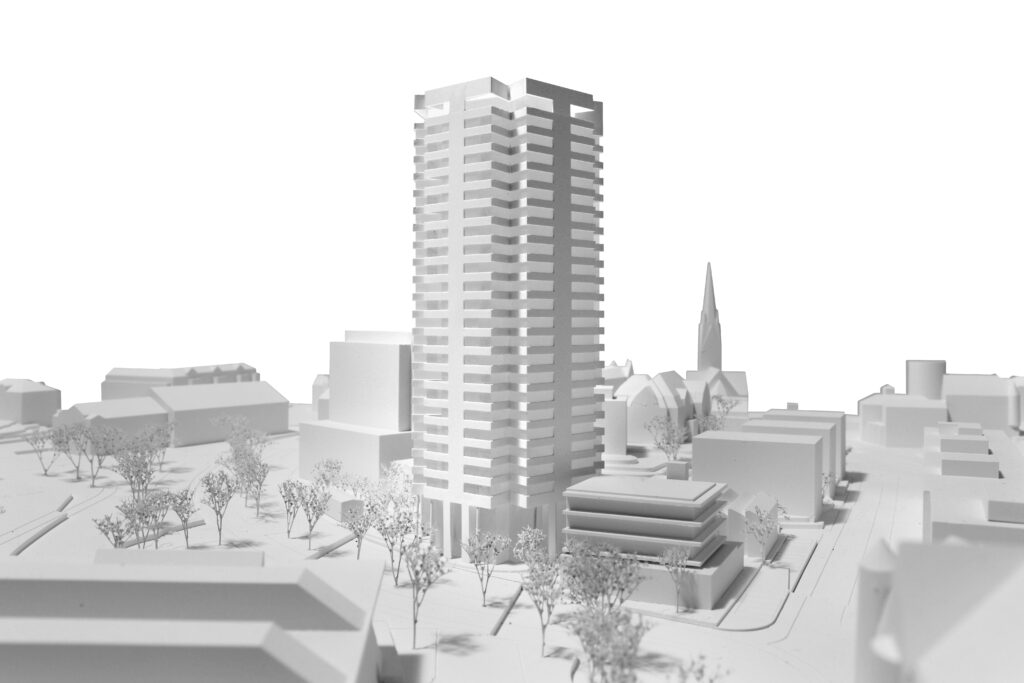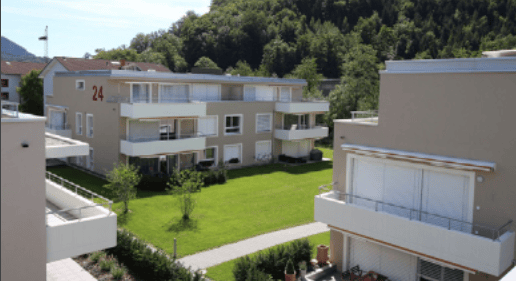St. Gallen: High-rise project clears first hurdle
The project on the Bogenstrasse site, in which the architectural firm Herzog & de Meuron is also involved, has been approved for the special land-use planning procedure.

The construction project on the Bogenstrasse site in St. Gallen has reached its first milestone. The project for a new high-rise building drawn up by Halter AG in collaboration with architects Herzog & de Meuron and landscape architects Westpol has been approved for special use planning. A mix of residential, commercial and catering uses is planned for the site near the railroad station. The project design for the new high-rise building was approved by the Expert Council for Urban Development and Architecture of the City of St. Gallen for implementation in a special use plan under planning law.
There is currently a high-rise building, shed halls, a residential and commercial building with the "Castello" restaurant and a petrol station with garage on the site. The existing high-rise building and the shed halls, which are owned by Bischoff Textil AG, are included in the inventory of buildings of cantonal importance that are worthy of protection. The high-rise building will remain in office use, while the shed halls will be converted. The northern shed hall is intended to be used as a restaurant space and the southern hall will be used for other public purposes. According to the developer Halter, the building will serve as a meeting point and attraction for the neighborhood. The corner building "Castello" at the junction of Bogenstrasse and Burgstrasse is also to be retained. After the renovation, a local supplier is planned for the first floor and small apartments on the upper floors. The petrol station is very outdated and is to be demolished, including the adjacent garage buildings.
Ensemble with high-rise building and neighborhood garden
A new high point is to be created on the site of the petrol station, which will structure the surrounding spaces and complete the ensemble. "An indented plinth area, in which public-oriented uses are planned, reduces the footprint on the ground and enables covered outdoor spaces that extend the adjacent areas," Halter writes in a press release. Around 80 new apartments of various sizes are planned on the upper floors. Residents will have access to communal areas on the top floor. (aw)









